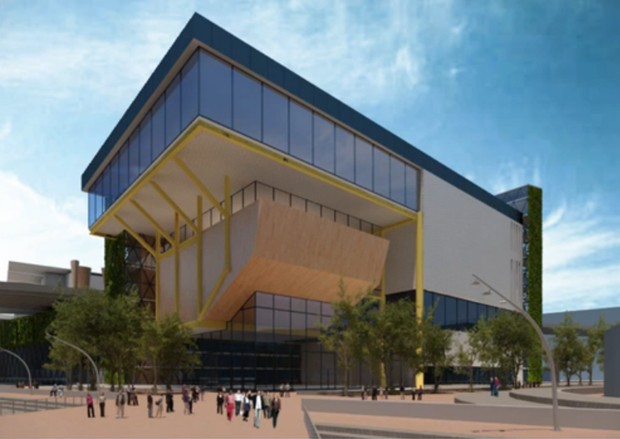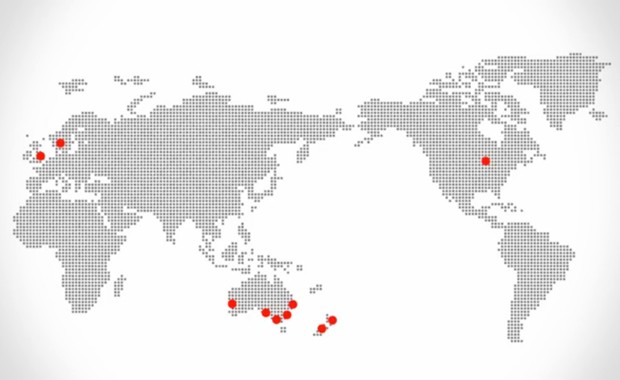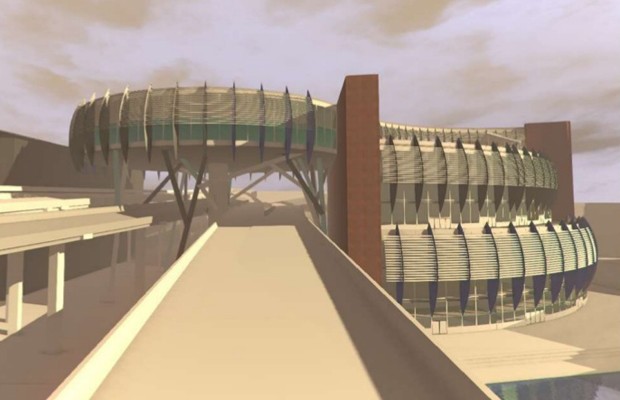Over a frenetic 48 hours, 18 teams from around the world eschewed sleep as they competed to design a new, hypothetical Sydney Convention and Exhibition Centre.
As part of the Build Sydney Live competition, the teams were tasked to design a new International Convention Centre (ICC) within the specified 19 Hectare area of the Darling Harbour Live project. This site currently contains two structures in two main areas – the Bayside and Parkside.
The existing Convention Centre Building structures from Bayside and Parkside had to be demolished to establish a new Centre covering this 19,000 square metre ground cover area.
Teams also had to design various spaces like grand halls, lounges, boardrooms, offices and auditoriums, as well as a gallery, terrace, promenade and ballroom within the new ICC building.
Furthermore, the designs had to comply with a GBCA-mandated 6 Star Green Star rating, and provide electrical, mechanical, fire safety, plumbing, telecommunication, and category 5 Network utilities.
Leveraging Building Information Modelling (BIM) enabled technologies for architecture, engineering, planning and construction, the BIM Academy team was announced as winners of the OpenBIM Build Sydney Live Award at the end of the two days.
Chosen by the judges for the best overall BIM effort, the team consisted of specialists from BIM Academy, AECOM, David Langsdon (an AECOM company), Ryder Architecture, dRofus, KyKloud, Northumbria University and Colour UDL.
The Green Star initiatives of their project include a biodigester generator, a grewayer treatment facility, recycled waste storage, windpods on the A4, cycle facilities for 5 per cent of all guests and 10 per cent of all internal staff, and storm water collection and filtering facilities.
At the same time, the existing building structure of concrete and timber was proposed to be reused. Green walls are included in the façade, while photovoltaics are featured on the rooftop.

BIM Academy team's proposed building
“We have achieved success in previous BIM competitions but this is the first time we have really tested the potential for multidisciplinary working across the globe,” said BIM Academy Managing Director and group team leader, Peter Barker.
“We were able to work intensively across multiple time zones with our colleagues at AECOM, dRofus, KyKloud and Colour UDL, and produce a wealth of information about the design, construction and operation to meet a very challenging brief in a landmark location in Sydney.”

The BIM Academy team worked from around the world
Team Niven Architects won Best use of BIM for Sustainability and Constructability, while Rice Daubney & Obayashi won Best use of BIM for Design, Drama, and Excitement.

Team Niven Architects' submission - sample image

Team Rice Daubney and Obayashi's submission - sample image
Team Zibsnis from Latvia won the Multi-disciplinary BIM & Use of Interoperability award, which sought projects that made use of technology to ‘check’ the design, while involving multiple disciplines and applications.
The 2013 Build Sydney Live was the fifth edition of Build Live global collaborative OpenBIM events.
For the winning team’s project video, please visit vimeo.com/78130638 or click HERE.
Images: www.buildsydneylive.com/

