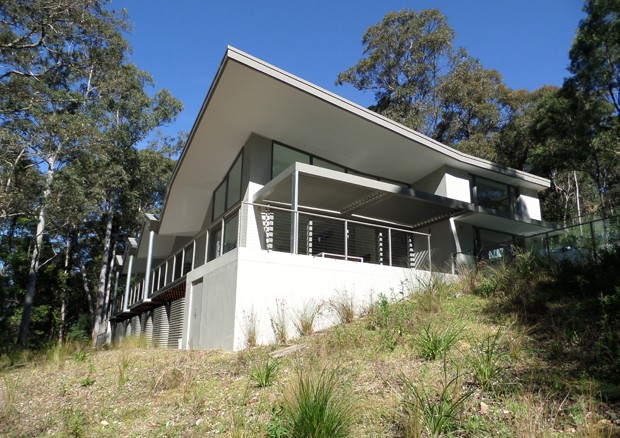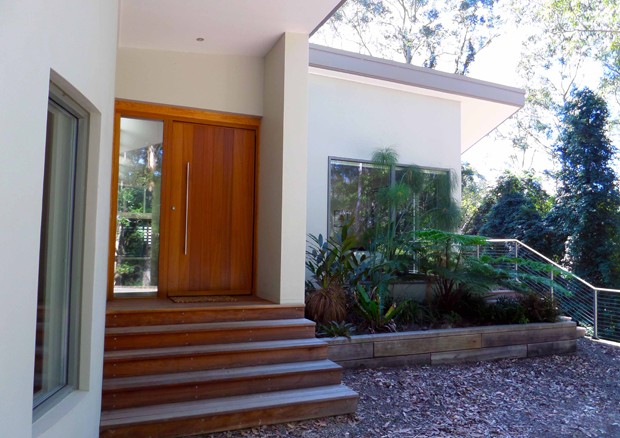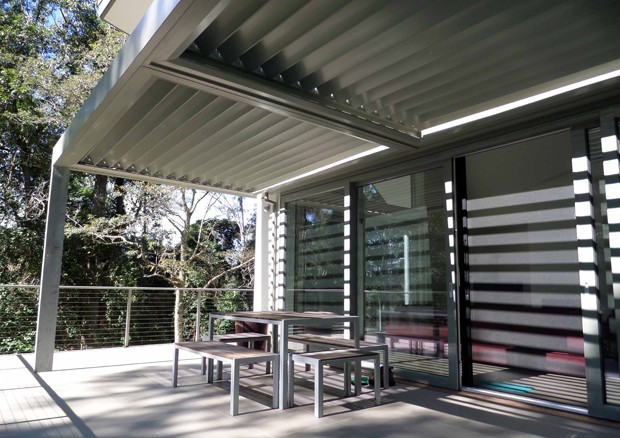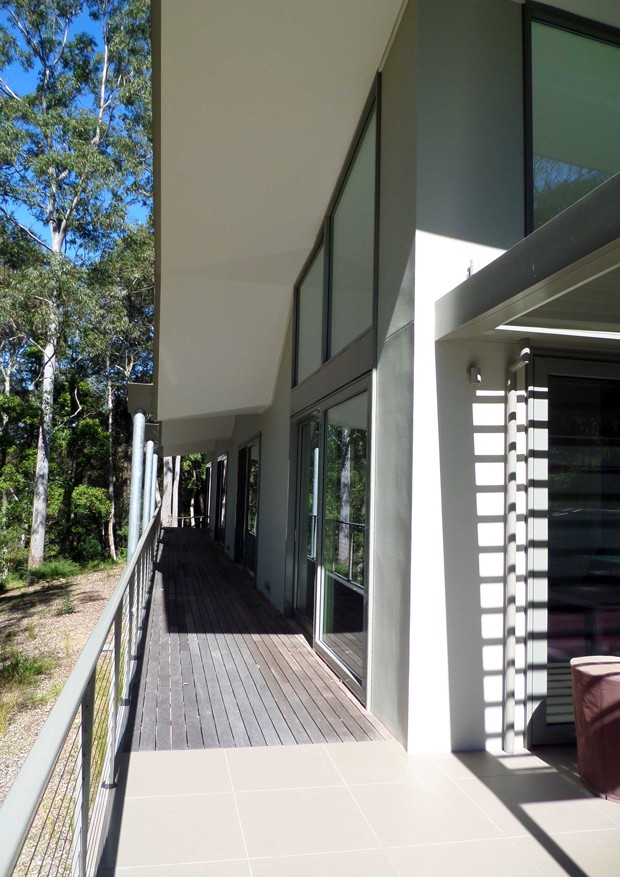With a constrained footprint due to bushfire danger, Sutherland House by Pidcock Architecture + Sustainability is a modestly-sized home that is harmonious with the surrounding rainforest, but at the same time self-sufficient for power, water and waste treatment.
The clients also wanted the internal environment to be comfortable and well-ventilated all year around without the need for air-conditioning or heating.
Considerable attention was given to designing the thermal performance of the house, which is based on passive thermal principles for heating and cooling, architect Caroline Pidcock says.
“In addition the owners wanted to ensure that all the components of the building had the lowest environmental impact possible in terms of their embodied energy and functional performance.”
A significant challenge to the design of the house was the potentially conflicting requirements of bushfire protection and the management of the surrounding rainforest, which is categorised as an endangered ecological community, meaning no trees could be removed.
Two expert consultants were employed in bushfire hazard assessment and flora/fauna impact assessment.

“These consultants collaborated to create a unified approach to the bushfire design criteria and the ecological management criteria for the house and the site,” Pidcock says.
Following a Bushfire Hazard Assessment Report, the consultant classified the house as being in the Bushfire Attack category of Extreme and needing to be constructed in compliance with Level 3 of AS3959:1999.
This requirement guided the design of the house in respect to the floors, walls, roof, windows, external doors, vents, verandas and water supply.
Fire protection was incorporated in to the design with all external surfaces constructed using non-combustible materials. The floor is reinforced concrete, with external walls either rendered Hardi-tex sheeting from James Hardie as part of the reverse brick veneer construction, or rendered brick cavity wall construction.

Openings and materials had to account for bushfire issues. The orientation of the land resulted in a long linear form, running north to south, with long eastern and short northern facades. The main living rooms are located to the north, while a study and bedrooms are along the east. The roof, made of Colorbond from Bluescope Steel, was sculpted to provide good orientation and tilt for the PV panels and solar hot water heater, as well as provide protection to the eastern facade with water collection directed to the tanks.
Large double-storey glazing on the north facade provides passive thermal heating during winter, while also minimising solar heat gain and maximising cross-ventilation in summer, as well as being compliant with fire protection requirements.
The window and door systems from Swedish company Westcoast Windows were double glazed with high thermal performance, composite aluminium and timber frames, with electronically controlled window openers.
The north terrace featuring a Vergola adjustable roof system and the suspended walkway utilising FSC certified spotted gum timber, which complies with AS3959 and supplied by The Woodage.

Additionally, there is a 50,000 litre below-ground swimming pool as a supply of water for fire-fighting.
Although no specific product was used purely for the purpose of fire protection, fire protection performance was an integrated part of the overall design of the house, Pidcock says.

HardiTex base sheet from James Hardie
The HardiTex system for external cladding is a strong, pre-primed base sheet that is finished on-site. The system is the original way to create a decorative, monolithic rendered look without the need for masonry.
HardiTex base sheets from James Hardie are suitable where non-combustible materials are required in accordance with C1.12 of the Building Code of Australia.
It has been tested by CSIRO in accordance with AS/NZS 3837 and are classified as conforming to Group 1 material – the highest and best result possible.
The HardiTex is suitable for fire and acoustically rated wall and as external cladding.
Colorbond steel roofing from BlueScope Steel
Colorbond steel clad roofing systems from BlueScope Steel have been assessed by a registered testing authority, Exova Warringtonfire, as being likely to achieve bushfire attack level BAL-FZ (Flame Zone) if tested in accordance with AS1530.8.2-2007, the required test method under Australian Standard AS3959 for BAL-FZ sites.

