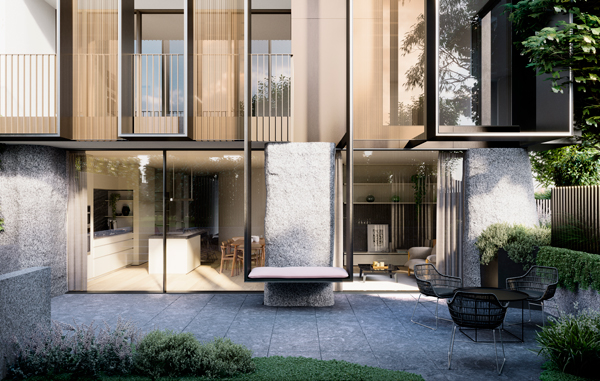Splinter Society Architecture has unveiled its design for The Auburn Apartments, a series of nature-inspired apartments in the Melbourne suburb of Hawthorn.
Described as a series of homes with a glistening facade, this project has been named for its ‘bronze veil’ that catches the afternoon light like the golden leafy trees that line the streets of its surrounds.
The facade is screened by a bronze metal mesh, capturing the feeling of light and warmth seen elsewhere in the neighbourhood. This is punctuated by a series of refined, industrial steel frames requiring intricate metal work that is rarely seen in multi-residential developments.
The frames create a sense of continuity across the facade while breaking up the program into distinctly different areas. They also frame outlooks, balconies and some of the outdoor seating.

The building’s entrance is dramatic; raw stone travels up a 9-metre-high void which is activated by light diffusing across the rough texture at different angles throughout the day from the large overhead skylight.
Raw stone has also been used in the apartments’ interiors, creating bespoke, tactile details in the kitchens and ensuites.
Each apartment is distinct from the others, focusing on refined moments of comfort. As with individual homes, each apartment has a unique configuration with a robust kitchen, finely detailed fireplace, dedicated study space, quality joinery with built-in seating and private outdoor space.

