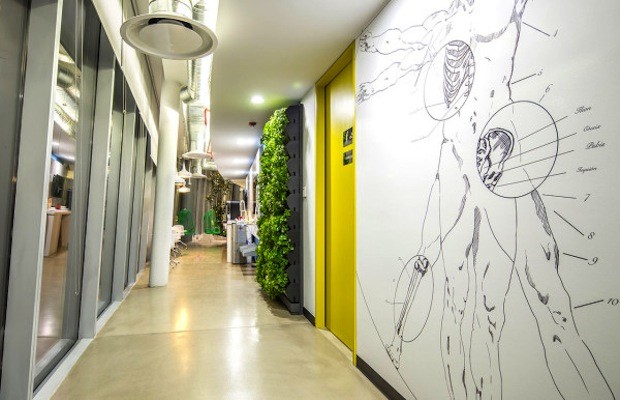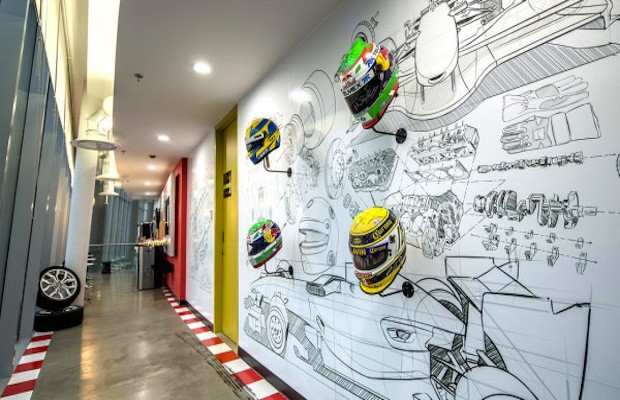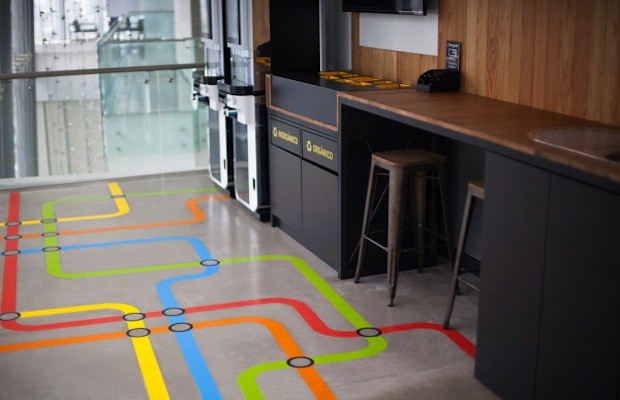A collaboration between spAce Arquitectura and Pentágono Estudio has produced a vibrant and sustainable office interior for Grupo CP, based around the company’s business areas - City, Health and Automotive.
The new corporate offices are located in the Terret Building, which is in process of LEED certification in the Polanco neighbourhood in Mexico City.
Three 1570 square metre levels form the Grupo CP workspace, each with a trapezoidal floor plan and core towards the back that does not reach the façade.
The architectural program includes spaces such as a lobby, a reception, open areas, conference rooms, executive dining rooms, informal meeting spaces, training areas, IDFs, technology rooms and digitalization rooms, among others.
Design firm Pentágono Estudio integrated custom furniture, bold graphic arts and furnishings in various geometric shapes to evoke the company’s integral thematic concepts and help with the identification of individual spaces.
Sustainability was also considered strongly throughout the design, with lower-than-standard illumination levels, low VOC contents in the products to be used and a standardization of materials all contributing to reduced energy consumption.




Courtesy Design Milk & Pentágono Estudio

