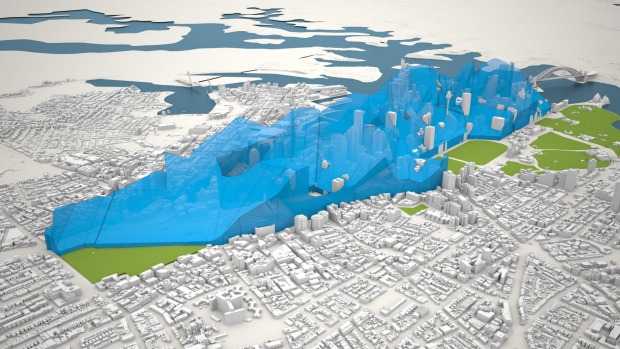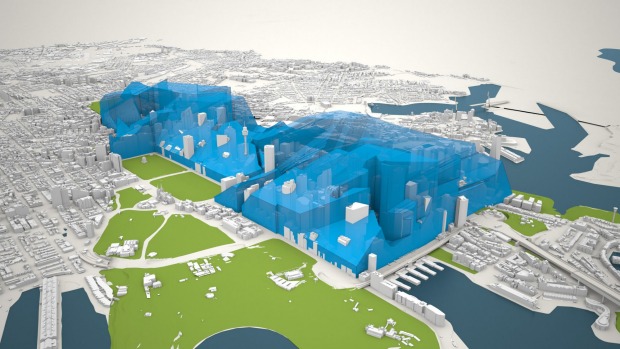A plan to increase the number and height of buildings in the heart of Sydney is on the table.
The City of Sydney’s new Central Sydney Planning Strategy includes plans to increase building height restrictions for pockets of the CBD to encourage intensified development of tall buildings.
The document, which took three years to develop, is the CoS’s attempt to balance Sydney’s residential property boom with new commercial, retail and cultural spaces.
A vital part of the Strategy is the identification of concentrated ‘tower cluster’ areas around Haymarket, the northern CBD near Circular Quay and to the west near Barangaroo. Towers in these areas could exceed heights of 300 metres, around the same height as Centrepoint Tower.
According the CoS, this would allow the city centre to grow while still retaining vital solar access planes to Hyde Park and other significant public areas such as the Royal Botanic Gardens, Martin Place and Wynyard Park.
The CoS says the plan would allow for an extra 2.9 million sqm of floor space, which according to a Sydney Morning Herald article is a 30 per cent growth on the current 8.3 million square metres of floor area in the CBD.

New clusters of towers will emerge to reshape the City's skyline

According the CoS, its plans would allow the city centre to grow while still retaining vital solar access planes to significant public areas
Lord Mayor Clover Moore says the strategy offered certainty, consistency and continuity of planning to help the city more effectively encourage economic and employment growth over the next two decades.
“Past planning strategies have successfully increased the number of residential buildings in the city centre, but now we need to protect and increase the amount of productive floor space to maintain Sydney’s economic vitality and resilience,” says Moore.
The proposal consists of 10 key moves and nine aims for business and residential development, balanced with the changing needs of the growing number of workers, residents and visitors.
The 10 key moves include:
- The expansion of Central Sydney to reabsorb The Rocks, Darling Harbour, Ultimo (The Goods Line, Central Park and UTS) and Central Railway to Cleveland Street. Having a single consent authority and framework will make planning more consistent and reduce red tape and hurdles;
- The prioritisation of business floor space employment by expanding the city’s commercial core west to Barangaroo and south to Belmore Park;
- The management of small sites to consider wind, sunlight, public views and setbacks. The City wants to encourage owners of city buildings to talk to their neighbours about their combined development potential – done well, sites that are amalgamated can reach better development outcomes while preserving heritage character;
- Progressing plans for three new squares along George Street – at Circular Quay, Town Hall and Railway Square – to provide precincts that improve the liveability of the city centre;
- The strengthening of public open space, accessibility and connections to make moving around the city easier and more enjoyable for workers, residents and visitors;
- The promotion of design excellence by requiring all towers and major developments to go through a design competition process;
- Ensuring transport and social infrastructure keeps pace with growth, and that Sydney is inclusive of all members of society by the introduction of an affordable housing levy; and
- A move toward zero net energy for all buildings through sustainability incentives for floor space ratio bonuses and minimum NABERs standards for new office buildings.
SYDNEY CBD HEIGHT INCREASE GOOD BUT VALUE CAPTURE ISN’T
Developer lobby group Urban Taskforce has quickly responded to the Central Sydney Planning Strategy, welcoming the idea of a higher Sydney skyline but unhappy with how it will be achieved and look.
The Strategy will continue a trend with Sydney councils considering value capture in planning assessments. Under the CoS strategy, increased height will be traded off to developers for financial contributions to infrastructure.
The Urban Taskforce are concerned that this will encourage intense development of “fat” commercial towers because residential-only towers will not be granted these height extensions.
“The Urban Taskforce is concerned that the CoS seems to be discouraging residential development in its strategy,” says Urban Taskforce CEO, Chris Johnson.
“The strong preference is for commercial towers. Residential only towers are not allowed. This approach will have an impact on the physical shape of the city with fatter commercial towers rather than slim residential towers.
ANOTHER APPROACH
In May 2014 Urban Taskforce released its own draft plans from three Sydney architects that imagined a new urban environment for the city of Sydney in 2050.
Architects Richard Francis-Jones, James Fitzpatrick and Philip Vivian were briefed by The Urban Taskforce to depict a future for Sydney that considers a mixed use metropolitan centre housing tens of thousands residents, as well as an increased workforce connected to global finance and consulting services.
Read more about that here:
Read more about Philip Vivian’s Sydney 2050 vision here:

