It’s always interesting to observe an architect designing his or her own residence because theoretically, it’s the only instance where designer and client have a complete understanding of what needs to be done.
But even an owner-designer project has its hiccups, most notably budget restraints, and Terry McQuillan of Brisbane-based bureau^proberts architects had to get behind the welder and paintbrush to cut costs for his latest project, his own house at Kent Road, Brisbane.
Kent Rd House involved the contemporary extension to an existing character residential cottage that was constructed in 1906 and extended in the 1960’s.
The renovation included recladding and finishing the existing cottage, demolition of the ageing extension, and construction of a new two storey wing at the rear.
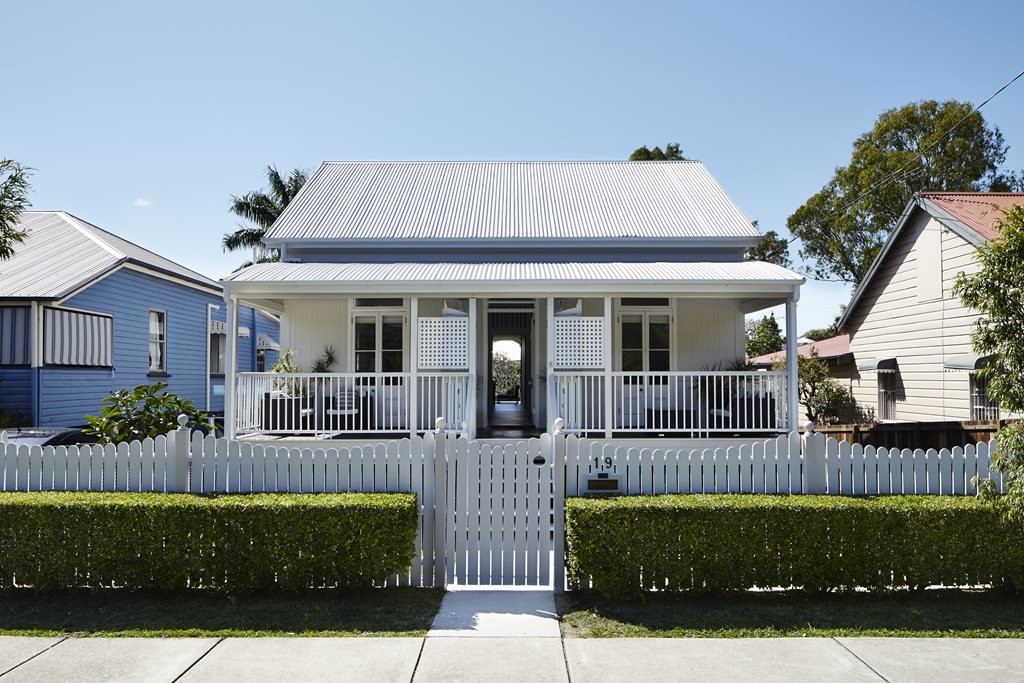
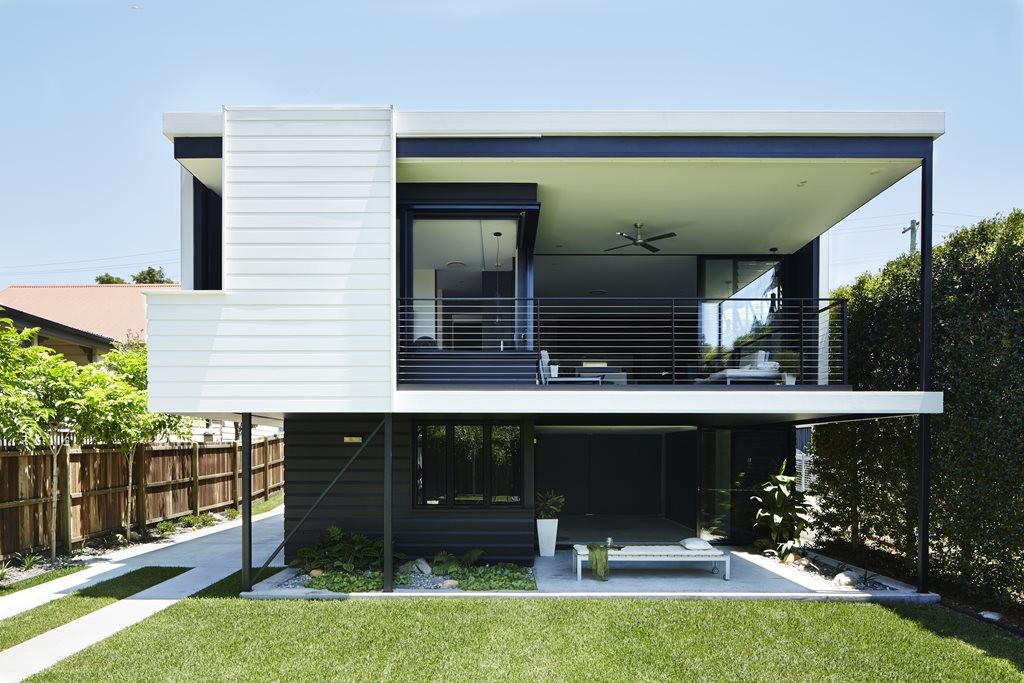
McQuillan explains that the previous renovation to the back of the house created a detached, closed-in and impractical space, and that the key goal was to reconcile these issues.
“The original house was an old cottage with a 60’s extension at the rear… [it] had a skillion roof that came down very low and few windows, making the house feel very detached from its surroundings,” he says.
“Another issue common to houses of that type, was that the covered rear deck had a set of stairs down to the separate laundry at the bottom. Because the access was not fully covered you’d get wet in the rain.”
“To address these issues the brief was to create a connection to the outside and open up the house to the back yard, letting in more light and breezes… [and] create an internal stairwell to get to the laundry.”
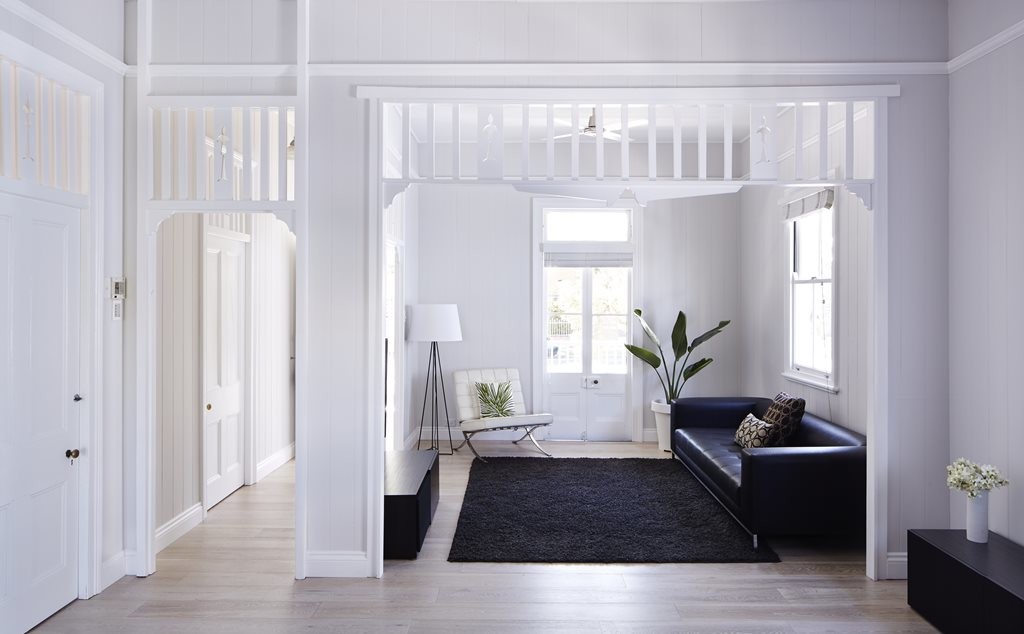
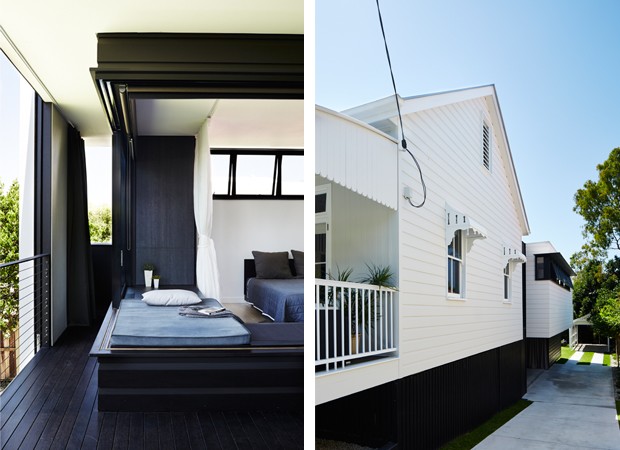
The design of the new wing at the rear of the house is notably simple, partly to complement the old cottage at the front of the house, and so it was easy enough for McQuillan and his father-builder to do most of the construction work.
The link between the front of the house and the new extension comes in the form of a breezeway on the western side with operable louvres which open the house to sunlight and wind in an otherwise privacy-focussed building.
McQuillan notes that finding the balance of open-planned living and privacy was difficult on the site.
“Another issue was how to get enough privacy in the building while still creating a very open and flexible space,” says McQuillan.
“I designed sliding wall panels inside other panels to create walls that close off sections of the house not being used, make rooms more private, as well as open up to the outside when required. For example, the front or back of the house can be closed off when it’s not being used.”
Another highlight for McQuillan is the project’s hidden bathroom at the back of the house which is either concealed by wall panels and sliding doors or revealed to the outside when the doors are drawn.

“The balcony makes the house feel like it’s part of the outside, and the shower feels like it’s in the backyard because you can open it right up and let the outdoors in,” says McQuillan.
“These usually hidden spaces are exposed in this design.”
The total project cost for Kent Road House was $200,000.
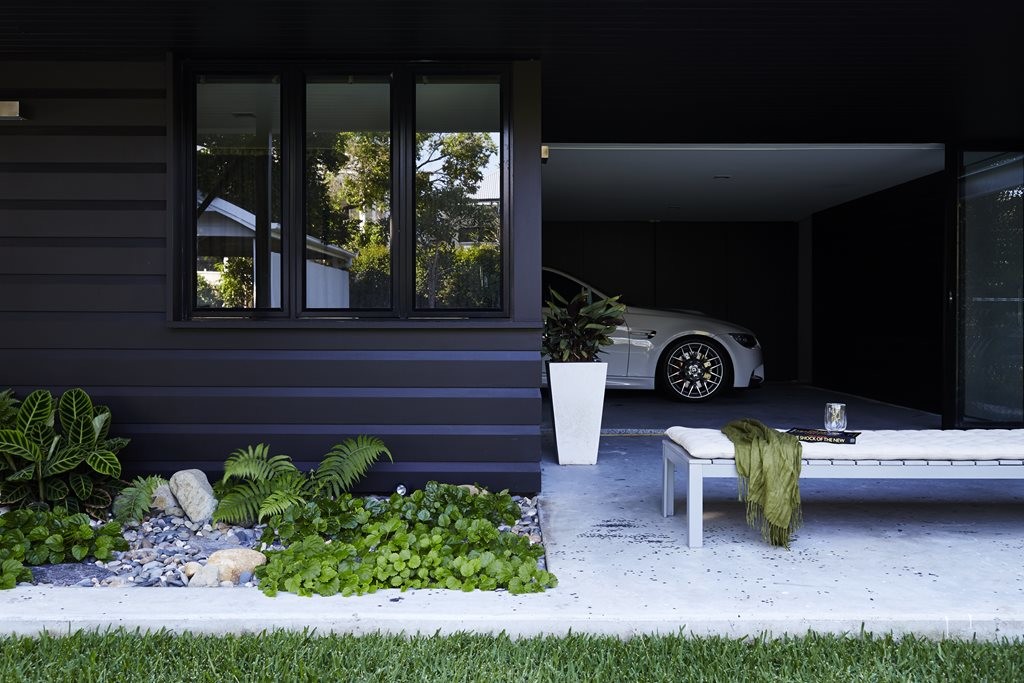
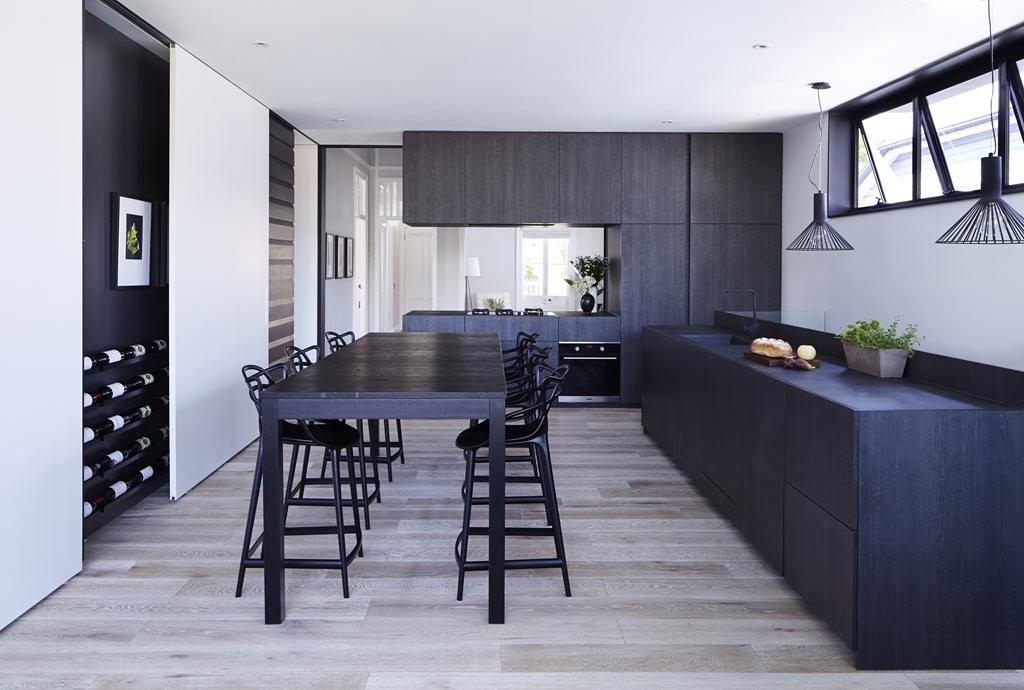
Photography by Alicia Taylor.

