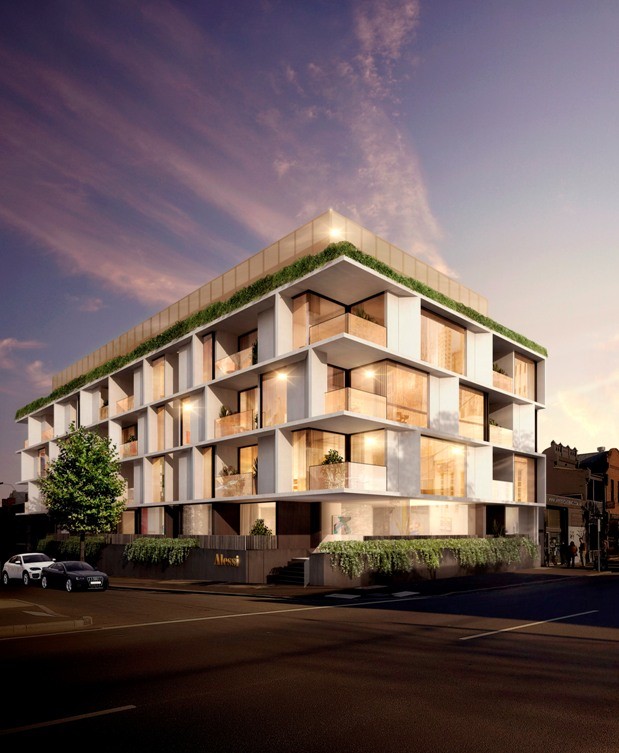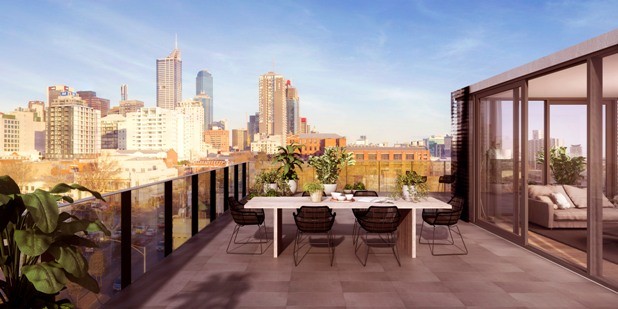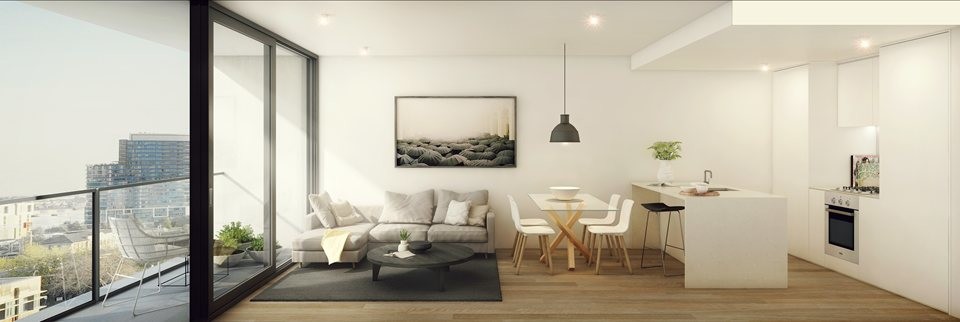Elenberg Fraser are the designers of a new development, Alessi, inspired by South America, in a bid to 'bolster' Melbourne's West.
The $30 million development features 54 residences across six levels with views of the Melbourne CBD skyline, Docklands and is within walking distance to Spencer Street station.

The façade is designed to be three dimensional with waffled brise soleils made from white concrete that provide shade and allows natural daylight indoors. The floor-to-ceiling glass frontage gives the structure a bronze hue and also provides natural light.
The façade of the building aims to respond to the design principles of 'engaging' passive economically sustainable development ideals in the building’s design.

Elenberg Fraser Associate, Reade Dixon said:
“The brise soleils manage solar gain offering shade and heat protection, while slowing down wind pockets and creating opportunities for cross ventilation and the double glazing assists with heat transfer and acoustics. The planter beds also help to cool the air before entering apartments and are serviced with a rainwater reticulation system to reduce the overall load on utilities for residents,” said Dixon.
“The building recalls the modernist lines of renowned architect, Carlos Raul Villanueva, whilst the brise soleils reference the sliding plasticity of Affonso Eduardo Reidy’s concrete masterpieces.

“The South American inspiration extends to the tripartite layering of the building with the white wandering waffle of the façade, sitting above a plant fringed plinth, all topped by a sandy glass eyrie that captures sunlight and nests the apartments in the sky. Alessi is our version of a South American temple in West Melbourne.”
Floor-to-ceiling sliding doors open onto balconies with glass balustrades with some apartments including floor-to-ceiling sliding doors that enable the space to be configured socially or privately and semi-recessed lighting is a feature throughout.
Kitchens are either configured with an island bench top or built-in galley with reconstructed stone bench tops and are fitted with European appliances and a glass splash-back. The kitchen joinery features a push touch mechanism, replacing door hardware to encourage residents to introduce their own style. Residents are able to choose large format tiles or engineered oak floorboards for kitchen and bathroom flooring.
Construction of Alessi is expected to commence in early 2013 and is anticipated for completion late 2014.

