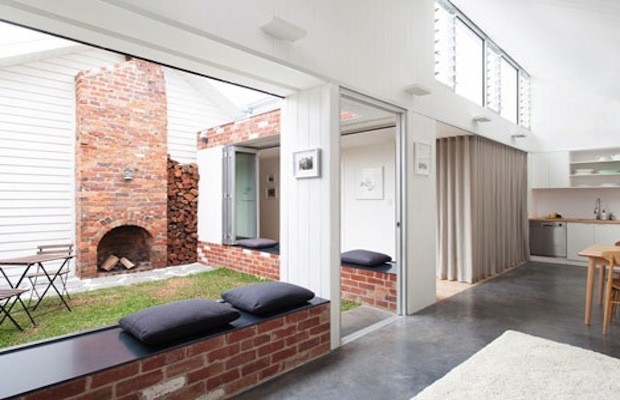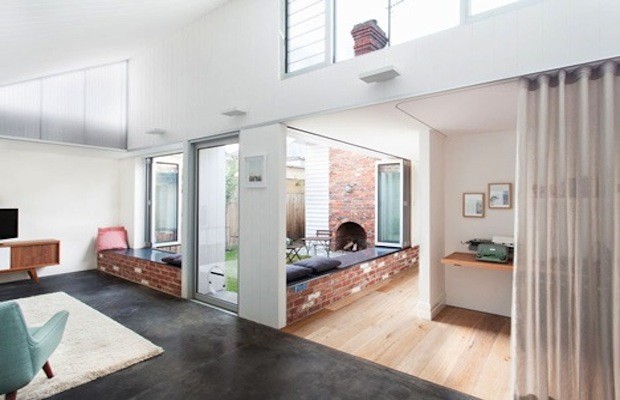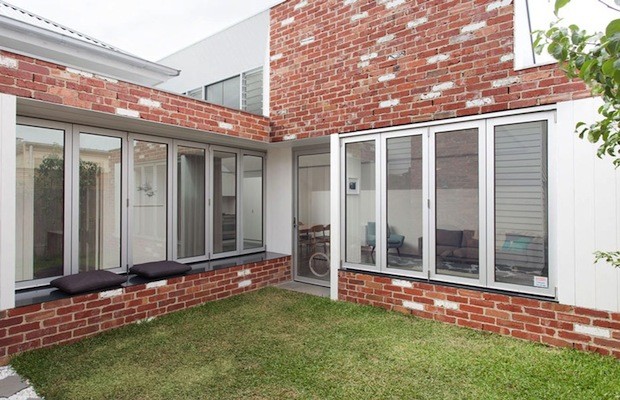Australian studio Architecture Architecture has renovated a Melbourne house, changing its south-facing position to maximise solar orientation and create a private internal courtyard.
Original plans to just extend the home along one boundary were quickly bettered by Architecture Architecture’s proposal to make use of the space at the rear of the plot by removing an existing bathroom to make room for a north-facing courtyard.
By creating a U‐shaped extension along the property boundaries, the interior dimensions of the house were able to be increased, with a new bathroom and small study, as well as an open-plan kitchen and living area being incorporated.
The addition of a steeply pitched roof allowed high ceilings and folding windows to be built-in, further increasing light and space inside the new rooms.
The living and kitchen areas have been designed as social spaces with benches in the windows providing seats for guests to sit looking inside or out.
A thermally efficient concrete slab floor in the living areas works to absorb and release heat, helping to maintain consistent temperatures in summer and winter.
In the courtyard, an original brick fireplace has been exposed, while recycled red brick walls provide a contrast to stark white timber boards.
The house now enjoys more open space and the benefits of northern sunlight throughout the year.



Courtesy Dezeen and Architecture Architecture

