Over the past year we’ve looked at the advances in engineered timber, as well as why and how Australia’s poised to build timber buildings bigger and better. We now turn our attention to the use of timber in a more common application – as an exterior wall material in the context of large, non-residential projects.
The seed for this growth in Australia can be traced back to H20 Architect’s RMIT University Textile Facility, which re-examined attitudes to the use of timber for larger scale institutional and commercial applications.
According to Tim Hurburgh, Director of H20, the key benefits of using timber are:
-
Flexibility in use, as it can be made into various forms and profiles
-
Adaptability, as it can be equally adapted to offsite or factory construction
-
Technically simple, as it utilises simple, tried and proven construction and erection technologies
-
Lightweight, making it easy to transport and handle
-
Aesthetics. As a naturally warm material, timber’s primary benefit could be its departure from all other aesthetic choices. Timber facades can also be creative, and used to addvisual interest and help a building tell its story
-
Low carbon footprint. As a plantation material it is inexpensive to grow, harvest and prepare for commercial applications
Sustainability of timber extends to thermal performance
As the industry grows increasingly concerned about carbon footprints and the environmental impact of buildings, the sustainable properties of timber has become one of its key selling points. The Meditationand Indigenous Cultural Centre at Bentleigh Secondary College by dwp|suters is one project which used wood because of its low embodied energy and carbon sequestration principles.
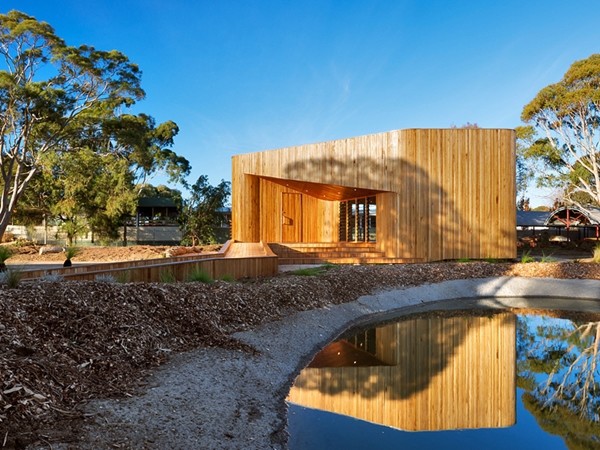
Meditation and Indigenous Cultural Centre at Bentleigh Secondary College by dwp|suters
However, timber’s ‘sustainability’ extends to more than production and carbon storage advantages. It is also a material with natural thermal properties that can maximise the efficiency of insulation materials, says Clinton Skeoch, national market development manager at Boral Timber.
“Timber is a natural insulating material, featuring air pockets within its cellular structure to create a natural barrier to heat and cold,” he explains.
“Of the timber options available for construction, lightweight timber has the lowest thermal conductivity. Construction design with a focus on energy efficiency through lightweight timber can minimise non-renewable energy use and maximise comfort.”
This leads to operational sustainability– as wood will not become cold or dissipate heat, less energy is required to regulate temperatures throughout a building.
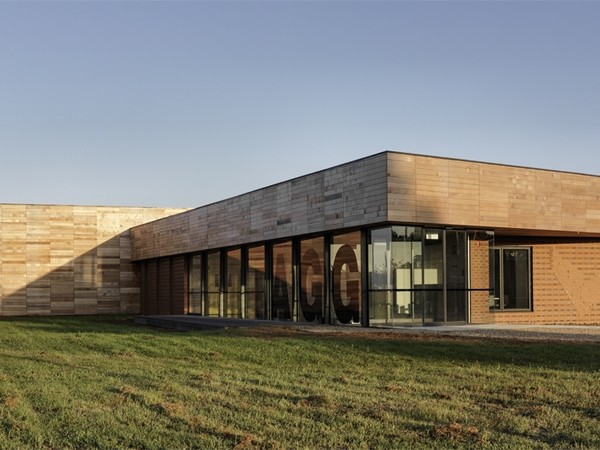
The selection of a timber clad façade at the Australian Grains Genebank (pictured) was informed by the desire to specify a thermally efficient material that was at the same time sensitive to the local context and also an unexpected choice for an industrial facility, H20 Architect’s Tim Hurburgh says.
“The timber rain screen provides a critical ‘low-tech’ thermally neutral buffer to the insulated freezers. This alleviates the high solar loads characteristic of the semi-arid climate that could be otherwise only achieved with engineered composite products.”
Industry regulations and material
The main regulations governing the use of timber in facades on non-residential applications are those that relate to the required fire hazard properties and weatherproofing. Currently, the National Construction Code (NCC) Volume One provides no restrictions on cladding for Type C buildings, and includes a concession for external walls of Class 2 and 3 buildings, such as multi-residential units, apartments, and hotel and motel buildings.
The concession removes the restriction on combustible cladding for buildings that are three storeys or less (NCC Vol 1, Specification C1.1 Clause 3.10), while timber cladding used for buildings of more than three storeys must meet the performance criteria laid out by the NCC.
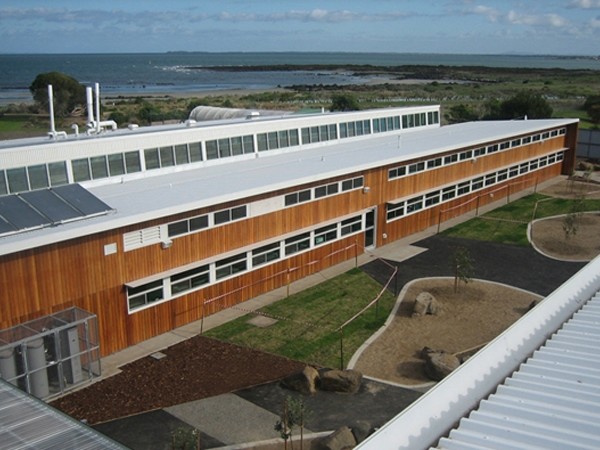
The complete external facade of Williamstown High School in Victoria is covered in vertical cladding stained to protect the timber and enhance the building's warmth. The spotted gum and silver top ash wall linings used in the corridors both have Material Group Number 3 and were achieved through the use of an alternative solution. According to WoodSolutions, the Fire Engineering Brief argued that the wall linings did not contribute significantly to the fire performance required in the performance requirement
The new free WoodSolutionsGuide for Alternative Solution Fire Compliance Facades (#18 Alternative Solution) helps specifiers understand the fire issues, and includes a number of good examples, says Stephen Mitchell from the Timber development Association and WoodSolutions.
He adds that the NCC Volumes One and Two will be updated in 2015 to include a new verification method for all external walls for the weatherproofing performance requirements:
“The NCC will include a risk score method for deciding which external wall systems can be used in higher exposed areas. As for all external wall systems, timber cladding systems will be eventually required to verify their performance using the new method.”
Tips for architects
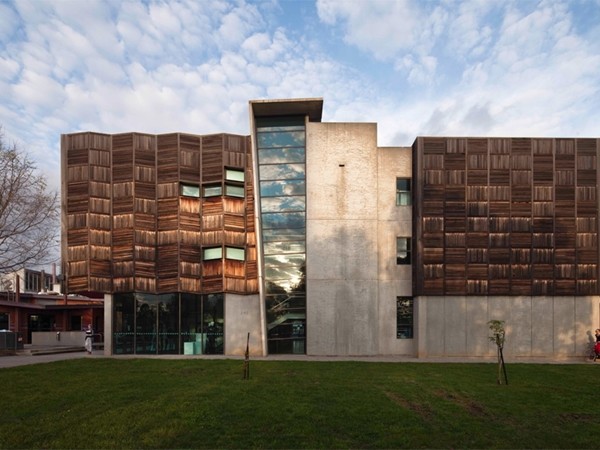
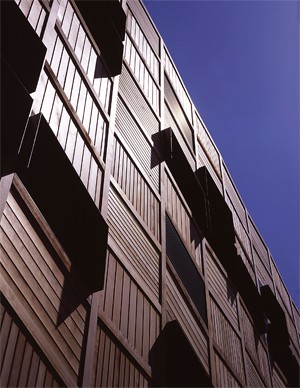 Western Red Cedar used for the facade of RMIT's Textile Facility by H20 Architects
Western Red Cedar used for the facade of RMIT's Textile Facility by H20 Architects
Apart from taking into account weatherproofing and fire safety considerations, with most Australian hardwoods having a natural bushfire resistance which varies per species, the most important properties when choosing a product or system for exterior cladding are durability and stability.
“Durability means resistance to wood rot and insect attack - all commonly used timbers have been rated for durability, and we would recommend Above Ground Durability Class 1 or 2 for best results,” says Mitchell.
“As a guide, western red cedar is rated Class 2 outdoors above ground, while Australian hardwoods such as blackbutt, spotted gum and ironbark are Class 1. A timber cladding supplier may suggest other types of timber – confirm their durability with them before specification.”
Stability is generally ensured by kiln drying, although some timbers are more stable in service than others. Mitchell points again to western red cedar, which has low swelling and shrinkage properties in response to moisture change.
Understanding the impact of moisture on timber, and its performance over an extended period of weather exposure, is another important tip. Timber naturally contains a small percentage of water, and is a hygroscopic material. This means that it releases or absorbs water to equalise with the moisture levels in the air where it is installed.

Boral Timber cladding used in the Monarto Zoo
“The timber expands and contracts in width in response to changes, and some movement is considered normal,” explains Boral Timber’s Clinton Skeoch, adding that although Boral’s hardwood cladding is kiln dried to a moisture level which suits installation in most areas of Australia, allowance for some movement must be considered during design and installation
“By far the most movement occurs across the width of cladding boards, not the length.”
Other tips he has for architects and specifiers include viewing timber species in a display showroom before a decision on colour is made, as one species often has variations in colour, and photographs are only indications of a colour range.
To manage the politics of client risk management, the end client should also always be counselled by architects or building designers around the colour spectrum within the one species to ensure they understand the natural variations.
Finishes
Regarding finishes, this is largely a question of the type of look a specifier and their client is after as well as what maintenance expectations clients have.
“Acrylic paint needs the least maintenance, with some manufacturers now offering guarantees of ten years or more. Pigmented stain is next best for lasting properties, while clear finishes need the most frequent attention,” says Mitchell.
“Some new water based finishes have excellent durability as well as easier reapplication. If the timber cladding is shielded from the weather by verandas, wide overhangs, maintenance is dramatically reduced.”
The types of finish selected and degree of weather exposure will dictate the frequency of maintenance and re-finishing required. Clear finishes provide minimal UV protection, and if used on their own, should be reapplied every six months.

