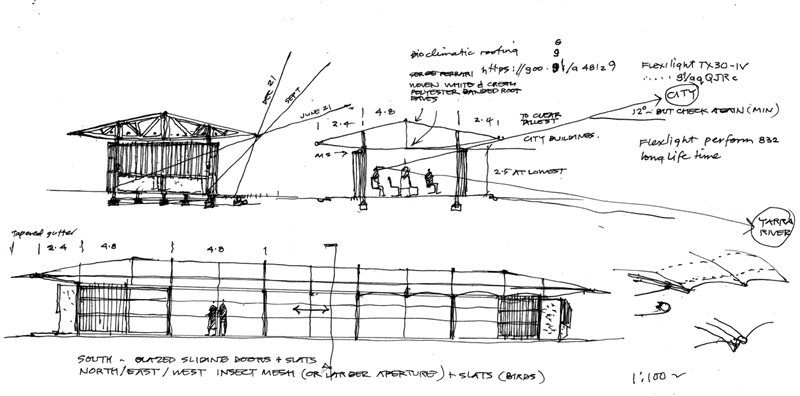Glenn Murcutt’s design plans for this year’s MPavilion have been released, revealing a minimalist white aesthetic that speaks to his contribution to climate-responsive architecture.
Prioritising a view of the river and city skyline, the MPavilion consists of a climate responsive rectangular plan with steel frames supporting wing-like trusses covered in tensioned translucent fabric, resulting in a buoyant white roof that will be lit from within at night. The result will be a sleek and adaptable MPavilion, resting on the landscape.

Image credit: Glenn Murcutt
“The MPavilion is firstly a real pavilion: historically, a pavilion is a tent, a light and temporary building,” says Murcutt.
“I felt a crisp white building that at night could be lit from within its roof—like a lantern in the Queen Victoria Gardens, giving the pavilion a feeling of lightness, would sit comfortably in the location. The pavilion is designed so that it can also be very easily dismantled and relocated.
“I think that the pavilion needed to address the city, so that from within the building you could view the gardens, and beyond to the river, and the city: a foreground, a middle ground and the distant ground. Having the pavilion face north, open towards the river, I could work with good climatic conditions. With the sun at 76 degrees at noon thereabouts at summertime it achieves shade, and combined with the northern aspect, it was logical to extend the building beyond the existing square grid foundation.”
Influenced by a memory of using a light aircraft’s wing as a temporary shade during a trip to Mexico to visit the Yaxchilan ruins, Murcutt’s MPavilion makes use of a membrane lined curved roof and aileron-like flaps to allow for shade and rain pathways. Open along the north and south elevations, the MPavilion’s south elevation is fitted with retractable fabric blinds to provide a level of wind protection when required. At each end of the MPavilion there are alcoves, membrane lined externally, and timber-slat pivot doors internally.
“To me it was amazing that this single engine, small aircraft made of wood and aircraft fabric had not only taken me all that way but had also created, from these light materials, a temporary place for me to sit with in the shade and towards the view of the stone ruin, much like the MPavilion will.”
Murcutt’s MPavilion, the sixth in an ongoing series, celebrates the 50th year of his design practice.
His design has inspired MPavilion’s program themes for its 2019/20 season of free events and will open in the Queen Victoria Gardens, Southbank Arts Precinct, on 14 November 2019 until 22 March 2020. Taking on a second life, the MPavilion at the end of each season is then gifted by the Foundation to the public.
Feature image credit: Two Feathers

