The six shortlisted designs for the Flinders Street Station Design Competition have been revealed to the public, who are encouraged to give their feedback and vote for the design they believe is best online.
The feedback gathered through the voting for the People’s Choice component of the competition will be used to develop and refine future plans for the station.
According to Minister for Major Projects David Hodgett, the People’s Choice Award voting is more than a “beauty contest”. Instead, people should be thinking about all aspects of the designs.
“The public will see the same plans, images, videos and material that have been provided to competition jury so they can make an informed decision for the People’s Choice Award,” he says.
The shortlisted designs:
NH Architecture (Melbourne)
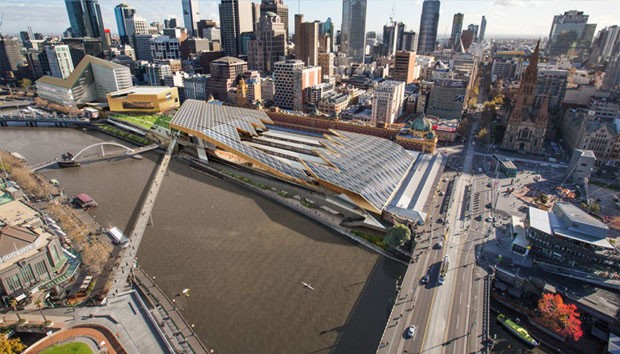
The design by NH Architecture seeks to capture the ‘Melbourness’ of the Flinders Street Station, while creating a new landmark for the city and the Yarra River.
A glass lattice roof will float above the station’s new concourses, offering commuters protection from Melbourne’s fickle weather but without interrupting views of the original station building or across the river to Southbank. A new pedestrian bridge extending from the Southbank Arts Precinct will be built.
The rejuvenated station will retain its traditional open-air quality, with the dome and Elizabeth St clock tower remaining as signature elements. A new landmark at the centre of the station precinct, the Melbourne Room, will accommodate the cultural spill-over from Federation Square.

HASSELL + Herzog & De Meuron (Melbourne and Switzerland)

This proposal includes a new major public art gallery, public plaza, amphitheatre, marketplace, and a permanent home for arts and cultural festival organisations
New or improved concourses keeping pedestrian activity in mind is key to the design, with new weather-proof vaulter rooves flooding the platforms with natural light and ventilation.
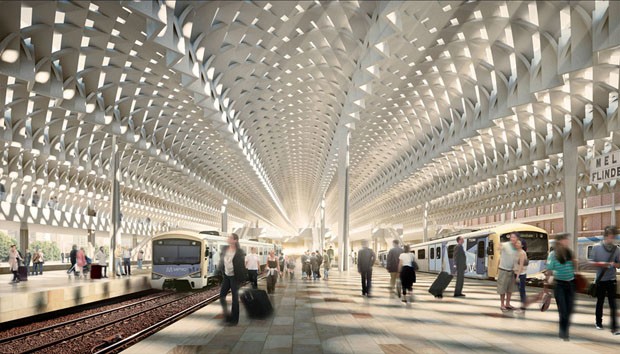
John Wardle Architects + Grimshaw (Melbourne and UK)

The station has been reorganised to allow the historic fabric to be revered and restored in this proposal, although strong interventions have been made to create connections with new urban conditions.
The station’s main concourse will be reoriented to sit alongside the existing Administration Building. Above it is a new Design Museum for Melbourne, with a raking soffit opening up toward Federation Square.
A new expanded riverbank containing double height brick vaults, retail tenancies and station entry points will make a coherent new river scape.

Zaha Hadid Architecture & BVN Architecture (UK and Melbourne)
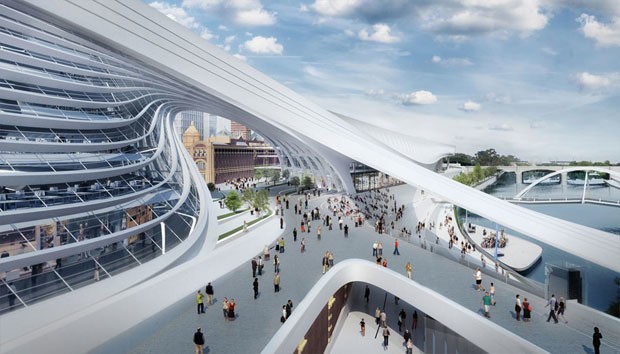
The proposal is designed around a new public space that traverses the site and connects to a Yarra River promenade.
This includes a new western concourse with access from the coathanger bridge, restoration and reuse of the Administration Building, new office and event spaces, a boutique hotel, and reconstruction of the north bank. A piazza crosses the site, and a new amphitheatre and performance pontoon will be located on the river in the middle.
The design centres around realising the original idea from 1900 of a grand station, with the existing building being restored and the southern façade of the Administration Building kept visible.
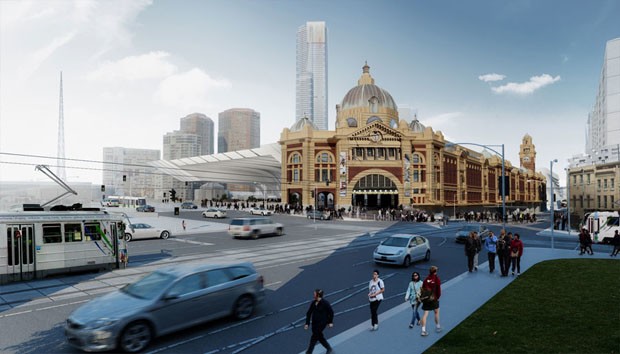
Eduardo Velasquez + Manuel Pineda + Santiago Medina (Columbia via the University of Melbourne)
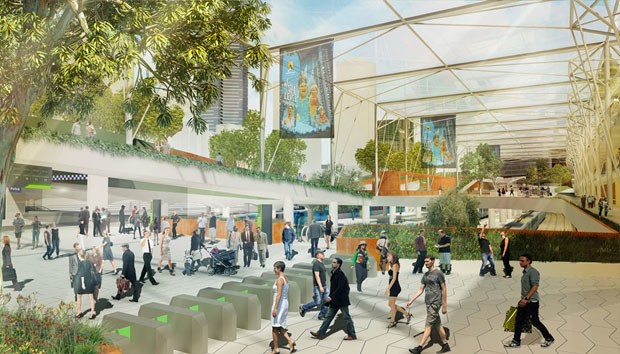
A courtyard within a station is the vision of this design, with the architects seeking to transform the station from being an obstacle to an accessible link between the city’s landmarks.
The development of an urban park above the railway roof will add to the urban landscape of Melbourne. A new western concourse, a ferry terminal, and two underpasses linking from Flinders St to the Yarra River will be created.
Banana Alley Vaults, Milk Dock and Signal Box A will be preserved, and the Administration Building retained in its entirety except for refurbishments on its interiors. The historic ballroom and gym will be converted into a railway museum, and a glass box atrium will shroud the southern façade.
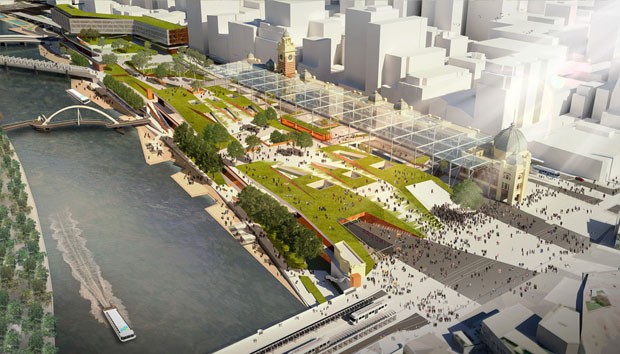
ARM architecture (Melbourne)
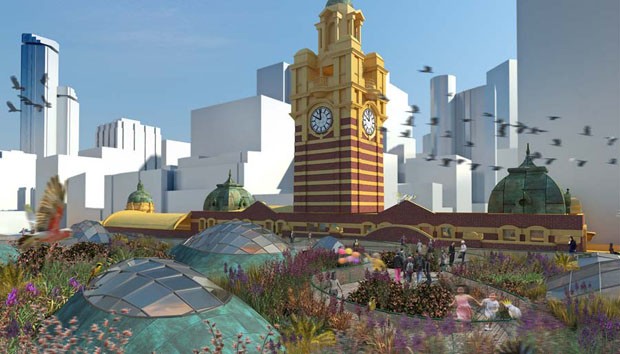
The firm proposes to reinstate the glory and public significance of the station while reinvigorating it with a secondary school for senior students, a new Riverwalk, and a roof garden.
The eastern concourse has been redesigned, and a new concourse at the west end of the extended concourse will be built. This will double the capacity of the station, while integrating the city to the river.
With this design, trams will now roll up at the curb, taxis are integrated and bike paths made a clear priority. At the west end, the historic Queens Bridge is greened and converted for pedestrians and cyclists. A new bridge on William Street for trams, trucks and cars will be constructed.
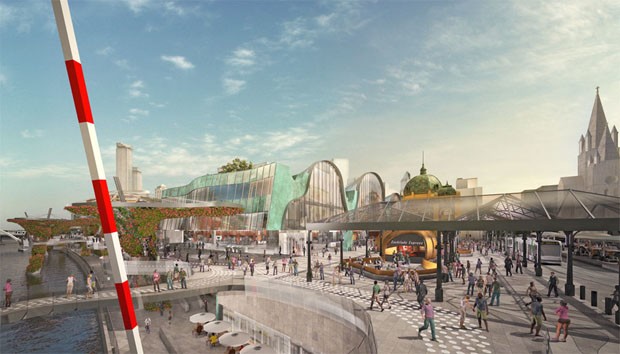
The People’s Choice Award runs from Tuesday 23 July until Monday 5 August. To vote and view the designs, please visit vote.majorprojects.vic.gov.au. Winners will be announced on Thursday 8 August.

