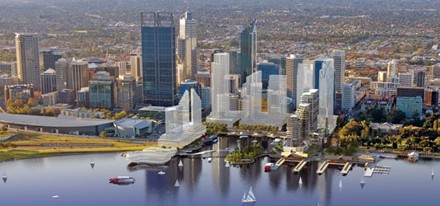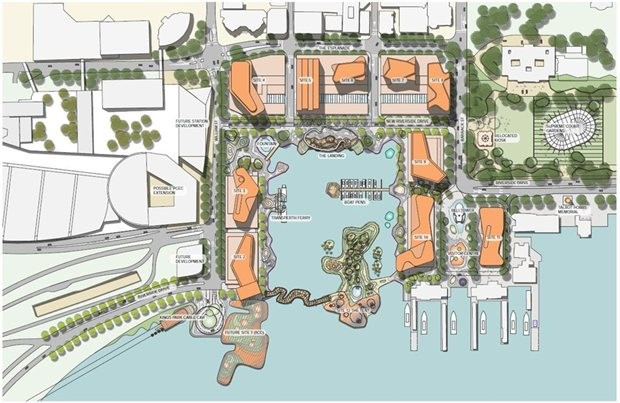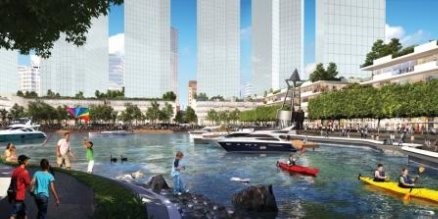Design guidelines have been released and work is underway on the $2.6 billion plans pegged to revitalise central Perth, Elizabeth Quay.
Elizabeth Quay (formerly Perth Waterfront) is a $2.6billion project that will return the city's focus to the iconic Swan River and enhance Perth’s reputation as one of the most liveable cities in the world.
Delivered by the State Government and supported by the City of Perth, Elizabeth Quay will cover nearly 10 hectares of prime riverfront land between Barrack and William streets in the heart of the city.
The MRA (Metropolitan Redevelopment Authority) website says the project will create a magnificent precinct featuring a 2.7 hectare inlet surrounded by a split level promenade, shops, cafes, restaurants and other exciting entertainment venues.
It continues: “The project will provide new inner-city residential options as well as much-needed hotel and short-stay accommodation, and significant additional commercial space. It is one of several major urban developments being undertaken that will help to further position Perth as contemporary, international city.”

"The indicative site plans are intended to demonstrate the possible layout of built form and how it might integrate with the surrounding public spaces. All plans, images and diagrams are indicative only and are not intended to represent actual building designs. The ultimate configuration and scale of buildings, including height, massing, site coverage and use mix, will be determined at a later date."
The detailed design of buildings will be undertaken by private developers in response to the built form guidelines (PDF) .
Elizabeth Quay has moved into delivery phase - funding has been committed, works have commenced on site and the procurement of works and supply contracts is underway. The public realm around the waterfront inlet will be available for public use in mid-2015, in advance of the completion of private sector developments. Whether you're a local or a tourist visiting for work, rest or recreation, Elizabeth Quay will be a destination for everyone.

Thje masterplan by ARM Architecture. Click for more detail.
 Images courtesy MRA
Images courtesy MRA
Western Australia’s State government recently closed tenders for the first development release at Elizabeth Quay, the key objective of delivering a new premium hotel in the project area.
Two land lots adjacent to Barrack Square, totalling 6 800sqm. The land is planned to include a mix of retail, residential and short stay accommodation, with the hope that a new premium hotel will underpin the development.
Planning Minister John Day said when complete, Elizabeth Quay will deliver 800 residential dwellings, 200,000sqm of commercial space and 25,000sqm of retail space enclosing a stunning 2.7ha inlet.”
“Elizabeth Quay is one of a number of major projects being undertaken by the State Government which are transforming our city and creating a network of exciting new destinations to attract people of all ages, at all times of the year,” he said.
“Together with the Perth City Link, Perth Cultural Centre and Riverside developments, these projects will change the face of Perth and ensure we can adequately accommodate for our growing population.”

