Arcadia Landscape Architecture has completed a Development Application for a mixed-use development in Mascot, NSW, on the northern edge of the Sydney International Airport.
According to Alex Longley, Principal at Arcadia Landscape Architecture, this project will be the largest single mixed use development in NSW after Barangaroo in terms of total floor space.
The Kent Road site is part of the Mascot Station Town Centre Precinct Master plan prepared in April 2012, and will be transformed from an industrial site to a contemporary high density apartment typology.
Comprising 1,240 apartments, 5,300sqm of retail floor space, and various community facilities, the proposed design concept aims to provide pedestrian amenity and usable spaces for both visitors and residents.
This will be achieved by the provision of a linear public through site link connecting people to the retail and service spaces, including Mascot Railway station.
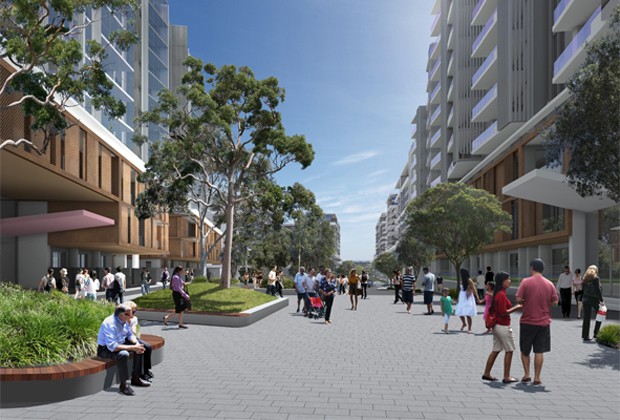
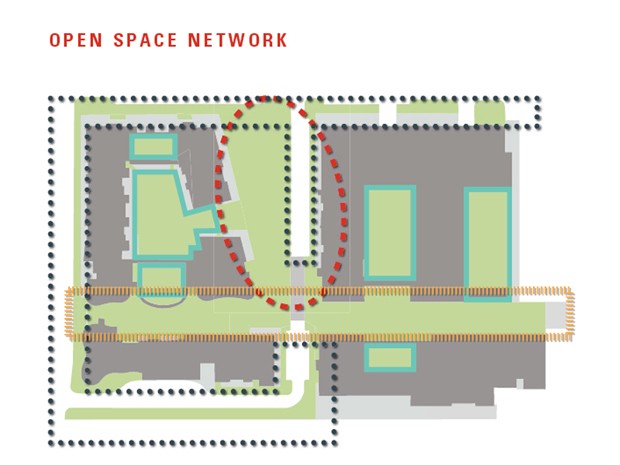
The public realm landscape is a critical element of the plans, envisioned as a series of flexible and adaptable public spaces instead of a public thoroughfare.
In these spaces, amenity will be created for visitors through a series of raised beds that offer ample seating.
To facilitate an uncluttered realm, furniture and fixings will either be integrated or omitted, with areas set aside for movable furniture.
At the same time, feature tree plantings will work to break up the space, reducing the scale of the built form while mitigating wind effects.

For spaces closer to retail and everyday activity, overhead elements such as awnings, tree canopies and catenary lighting are expected to provide a comfortable sense of enclosure.
A natural entertainment zone in the form of a central park will furthermore cater for a range of urban activities. Large turf zones are to provide adaptable, open spaces, which are separated from the road by an urban forest.
Central to the design is water sensitive urban design (WSUD) initiatives, with plans to include water harvesting and reuse, rainwater collection, and street tree planning with kerb inlets connected to tree pits to slow initial flows and provide irrigation.
A detention or biofiltration basin to the Church Avenue end of the park will also be included.
This basin will treat overland flow and captured stormwater from within the public realm, supporting a variety of native tree and grass species.
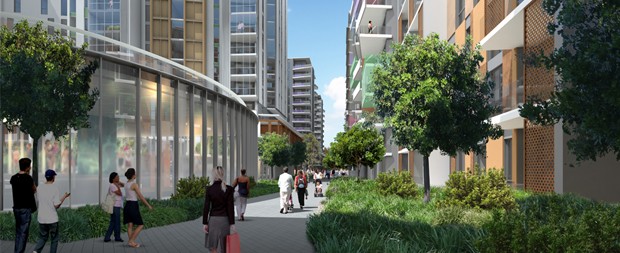
Material selection is expected to contribute to the design aims, used to provide a seamless transition between the Council public realm, the private open space and adjacent streetscapes. A robust, low maintenance approach will be taken to complement the glass retail and lobby frontages.
A public domain design manual, which falls under the Mascot Station Town Centre Precinct Masterplan, dictates the design guidelines and detail elements for the development. This includes the types of products to be used in the public realm.
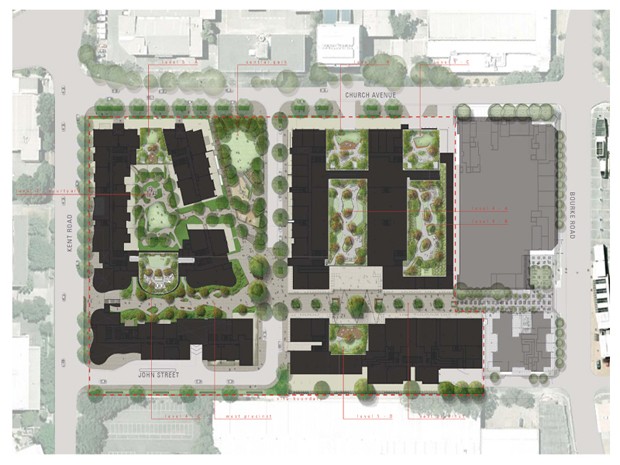
Public Realm: Detail Elements
Seating:
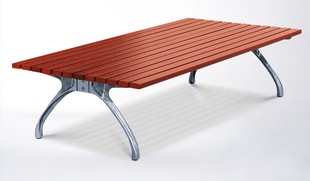 A range of custom seating elements will be detailed to contribute to the Mascot Station Precinct Environment. This will include a combination of concrete, hardwood timber, corten steel and stainless steel, which will provide a robust and durable setting.
A range of custom seating elements will be detailed to contribute to the Mascot Station Precinct Environment. This will include a combination of concrete, hardwood timber, corten steel and stainless steel, which will provide a robust and durable setting.
Supplementary street furniture may be included through the streets and public zones. The Botton & Gardiner Urban Seat 1(featuring Australian hardwood on a cast aluminium frame) and Bench Seat 12 (wide flat surface for casual seating or lounging in a park environment) are to be used, as approved by Council.
Above: botton + gardiner Bench Seat 12
Lighting: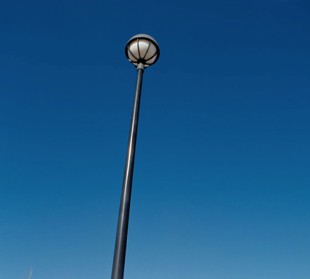
The standard post-top light fitting to be used in pedestrian areas is the INVUE Mesa LED fitting manufactured by Cooper Lighting and supplied by LED innovations.
The pole is to a tapered, round ‘Boulevard’ pole as supplied by Ingal EPS or approved equivalent.
It has been proposed that Catenary lighting be featured in the plaza zone.
Right: Boulevard Pole by Ingal EPS
Planters:
Planter boxes are utilised throughout the podium landscape with consideration of soil depths, internal drainage, waterproofing and external finish. The materials and finishes are to meet the draft Mascot Station Precinct Public Domain Manual.
Bins:
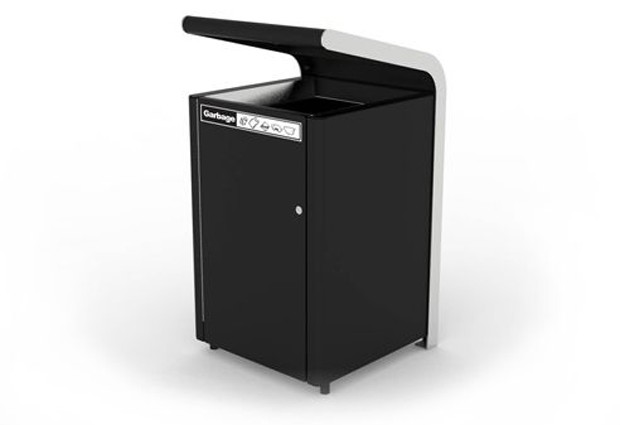
The S203 Bin from Hub Street Equipment
20L bin enclosure with stainless steel finish as available from Hub Street Equipment (S203 Bin).
Paving:
A restrained paving palette is proposed in order to complement the Council footpath pavements that abut the pedestrian thoroughfare and open space design of the adjacent development.
The paving product is supplied by Adbri Masonry, and will be utilised through the public realm in a custom character and feel, while reinforcing the qualities of the Mascot Train Station Precinct Master Plan objectives.
The final detailing of the proposed paving pattern is yet to be undertaken.
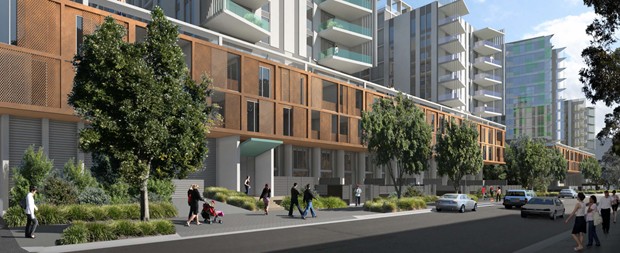
For more information about the DA, please click HERE.
Images: http://arcadiala.com.au/project/kent-road-mascot/

