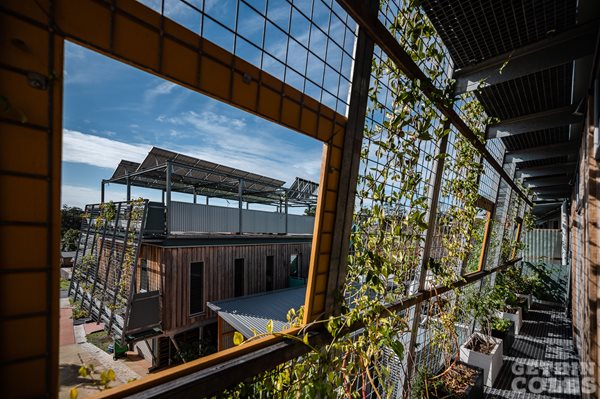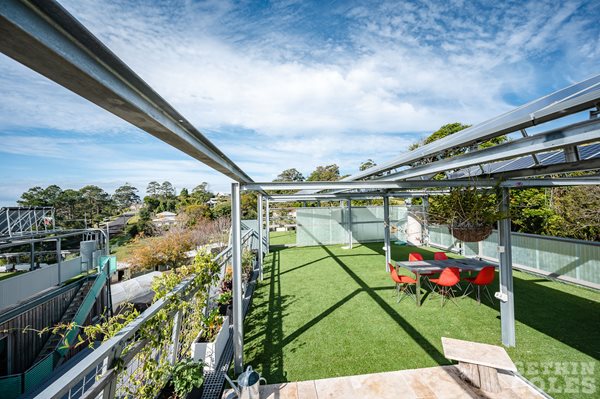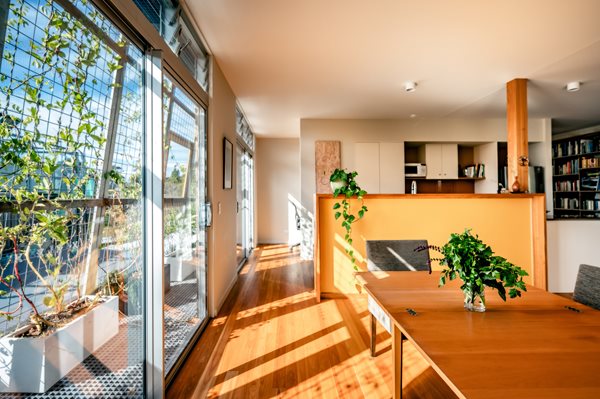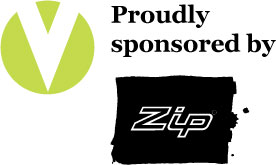As winner of the Best of the Best category at the 2019 Sustainability Awards, House 4 is one of the four houses comprising the ‘City of Hope’ development in Coffs Harbour, NSW that aims to explore and demonstrate the viability of some of the most advanced measures of sustainability possible in the built environment today and to do this in the small-scale context of a regional Australian town.
According to Schimminger Architects, the project enthusiastically embraces the complexity of the Living Building Challenge, addressing all of the seven ‘Petals’ and most of the twenty ‘Imperatives’.
“Three decades of lived experience in this region and meaningful engagement with its natural, cultural, social and economic characteristics provided us with connection to the deep story of this place. We aim to honour, protect and enhance this story,” say the architects.
The Background (as provided by Schimminger Architects)
01 Limits to Growth
The continuing spread of urban sprawl must stop. Human beings have claimed far too much land already, destroying habitat for the flora and fauna we ultimately depend on. We need to preserve farm land and wild places. Build on previously developed sites only and increase existing density.
Our site is a typical quarter acre block in the old part of Coffs Harbour near the Jetty Beach. One fibro cottage, circa 80 years old, occupied the site and was connected to all services.
We removed the cottage and recycled all useful materials and increased the density from one dwelling to four dwellings.
02 Urban Agriculture

Biophilia and Urban Food Production were some of the main drivers for this project.
Every house has gardens on the ground, vertical gardens and a roof garden.
Residents connect with the natural cycles of seasons, become more aware of weather, rainfall, temperature, and feel more connected with the place they inhabit.
We enjoy sharing experiences and sharing the food we grow at our communal dinners.
We also become more aware of the real value of food and appreciate the value of the produce our farmers provide for us.
03 Habitat Exchange
As the resident of House 4 I have joined the ‘Friends of Mt Hyland Inc.’, an association which supports a registered Nature Conservation Property on the table lands of our region. My support consists of regular financial contributions and volunteer work on site.
04 Human Powered Living
The site for the City of Hope was selected to allow the residents to reduce their dependency on car transport. Most things we do we can get to on foot or bicycle. All the residents have bicycles, including electro bikes and enjoy riding them for transport, sport and recreation. Public transport if needed is close by. We share car rides whenever possible.
The Outcomes (as provided by Schimminger Architects)
Petal: Water
05 Net Positive Water
Ideally 100% of a project’s water needs should be supplied from the site.
In urban environments like ours this is rarely possible.
‘Scale jumping’ to the communal infrastructure of water supply and waste water treatment applies.
Storm Water:
All storm water that occurs on the site is captured and either directed to water tanks or into the bio filtration bed, where it is retained and filtered before it goes into our pond. From there the filtered water is allowed to leave the site in a controlled way, entering the catchment of Coffs Creek.
Storm water stored in tanks is used for garden irrigation.
Rain Water:
Rainwater is captured from all ‘clean roofs’, filtered and stored in Water tanks, from where it is reticulated throughout the houses. All tanks have back-up from mains water supply.
Black Water:
All black water is released into Council’s sewer network. No treatment of black water on site was attempted because we believe it is better and safer to make use of the existing communal infrastructure.
Petal: Energy
Rely solely on renewable forms of energy. No combustion of anything.

06 Net Positive Energy
All houses at the City of Hope have Solar PV electricity generation and battery storage.
House 4 has 5kW of PV Panels and 4.8kWh of battery storage.
Combined with good design, the efficient lighting, appliances and user habits this results in significant over production, which is fed back into the grid.
Last quarter House 4 imported 31 kWh from the grid and exported 1960 kWh to the grid.
In the quarter before that the import was 24 kWh, the export 2326 kWh.
Further upgrade is possible and envisaged for a future electric car charging station.
Petal: Health and Happiness
A nourishing, highly productive and healthy built environment.
07 Civilized Environment
Operable windows for access to fresh air and daylight.
08 Healthy Interior Environment
All our houses provide healthy indoors spaces nourishing body, mind and soul.
The feedback from all residents has been very positive. My experience living in House 4 is one of great ease and comfort.
09 Biophilic Environment
“Each place must be designed to include elements that nurture the innate human/nature connection.”
This was one of the main ‘must do’ items of the initial brief and lies at the core of this project.
Connection with nature must be experienced, lived and understood.

This has been realised in the design of the gardens, vertical gardens and roof gardens, in the selection of materials like the Valla Granite for retaining walls and steps.
Now the connection is nurtured daily by tending to the gardens as well as in a more passive way by just looking out the window and enjoying the play of sunlight on the leaves and plants swaying in the wind. And by just stepping out from the kitchen to pick a few greens for lunch. Or lounging on the roof garden at night, watching the stars and following the path of the moon.
Petal: Materials
Create a materials economy that is non-toxic, ecologically restorative, transparent and socially equitable.
This we found the most difficult of all the petals, given the thousands of components even in a single dwelling, but of course also the most rewarding and of great importance for the future of our industry.
10 Red List
Materials were assessed and selected based on their toxicity, embodied energy, impact in manufacturing and disposal, lifespan and durability and maintenance requirements.
We managed to avoid all chemicals and materials of the red list except for PVC, which is near impossible to avoid in Australian building construction.
11 Embodied Carbon Footprint
Total embodied Carbon was not calculated and could only be guessed. No carbon offsets were made.
12 Responsible Industry
Timber used was either FSC certified or sourced from personally known local sources with sustainable forestry practices.
Natural Stone, Valla Granit, Glenreah Sandstone, and Red Hill Blue Stone were all sourced from local quarries.
13 Living Economy Sourcing
Incorporate place-based solutions and contribute to the expansion of a regional economy.
Products, services and components were sourced locally where practical.
It is not practical to document the complexity of the material economy for a project of this small scale.
14 Net Positive Waste
Reduce or eliminate Waste to conserve natural resources.
Hardwood timber salvaged from the demolition of the existing building was re-used for the substructure of external decks and whole timber flooring sections were re-used as flooring on another project. The remainder of re-usable materials were taken to the recycling yard.
During construction waste was carefully separated and diverted to the recycling for metal, paper, biomass.
In occupation, waste is separated to suit Council’s waste collection system.
Green waste is partly composted on site and re-used in the gardens.
Petal: Equity
“Make the world work for 100% of humanity”
15 Human Scale and Human Places
“Human scaled rather than automobile scaled places.”
House 4 and its’ neighbours in the development achieve all of the requirements due to its small scale.
Where we really achieve great benefits is in the social interaction between all the residents of the City of Hope, our neighbours and the wider community.
16 Universal Access to Nature & Place
The project does not overshadow any of the neighbouring buildings, nor does it affect neighbours with any noxious emissions.
Petal: Beauty
“Recognise the need for beauty as a precursor to caring enough to preserve, conserve and serve the greater good.”
19 Beauty and Spirit
“Integrate design features intended solely for human delight.”
The residents recognise and appreciate the beauty of the many finely crafted details of their house and garden. But also the beauty of the honey eaters feasting on the grevilleas or a blue tongue lizard sunbathing on the sandstone wall. There is beauty around us to stimulate care for each other and our surroundings.
20 Inspiration and Education
A living Building Challenge Case Study is in preparation, public talks and discussions have been held and are continuing, and open days for the public and community events are planned. An educational website is being updated. ( ww.cityofhope.com.au )


