The Gold Coast’s Hinze Dam in South East Queensland has a new $2.8 million new visitor centre and recreational space, the project a collaborative effort between AECOM’s planning and design team and Malcolm Middleton Architects.
The detailed project was one component of a broader $395 million upgrade for the 36-year old dam, delivered by the Hinze Dam Alliance of Seqwater, Sinclair Knight Mertz, URS and Thiess Pty Ltd to increase water supply, improve flood mitigation and meet new Queensland Government safety standards.
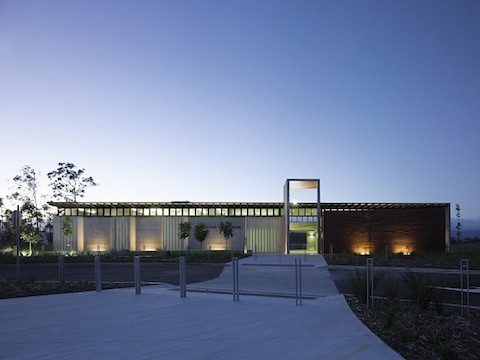
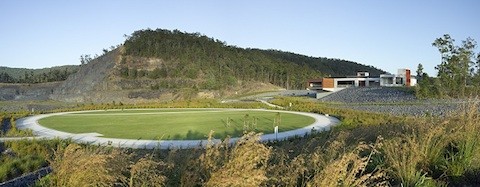
Images: Christopher Frederick Jones
The new centre is designed to educate visitors about the processes of water, with cast concrete ‘dam’ elements installed within the building, reflecting the engineering and construction of the Hinze dam.
A timber-clad function room within the visitor centre offers 180 degree views of the dam and adjacent parklands, and has been constructed using Silky Oak and Hoop Pine trees harvested from the site.
A range of interactive and educational initiatives across the site play an important role in helping visitors to gain an understanding of water and catchment management, local habitat and history.
The building also retains strong connections to the surrounding site, with a network of ramps below the centre leading to the dam’s five and a half hectares of parklands. Native plants have been incorporated into the recreational spaces to blend with the existing vegetation.
“The vegetation used includes local endemic species, designed to create a seamless boundary with the existing vegetation, respond to the site weather conditions and create a textural effect of soft movement,” said Malcolm Middleton, of Malcolm Middleton Architects.
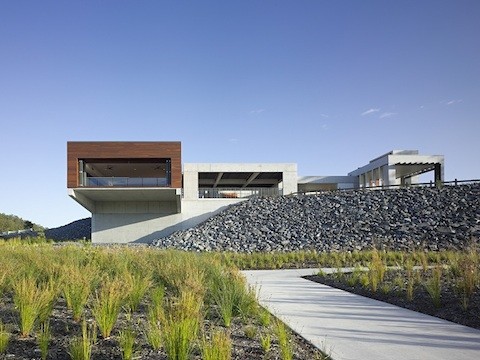
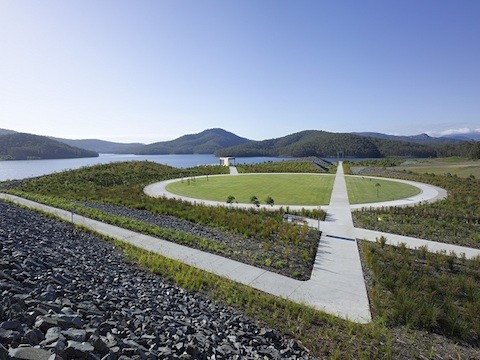
Images: Christopher Frederick Jones
Visitor Centre Features
Kiosk, toilet facilities, storage, staff offices and facilities.
Timber-clad function room, providing 180 degree views of the dam, for exhibitions, displays, private functions, screening and community meetings.
Multimedia room
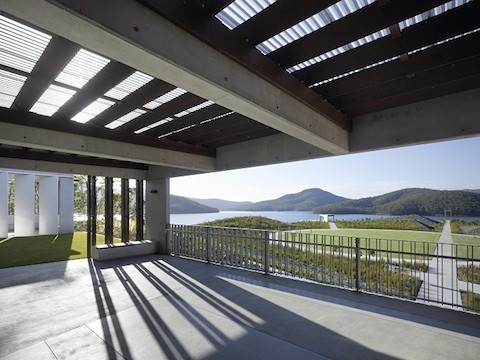
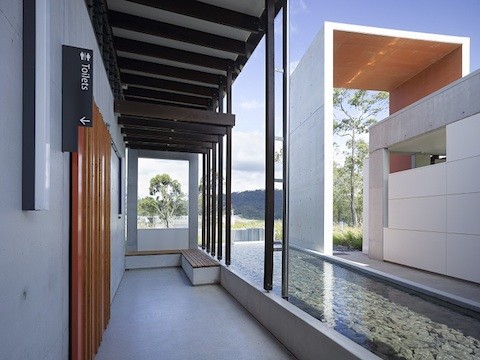
Images: Christopher Frederick Jones
Sustainability
Water exhibition - rainwater is collected on the roof and passes through an expressed gutter into a water feature. Water is also reused for toilets and passive cooling.
Passive cooling and thermal mass
Incorporation of local materials
Native planting
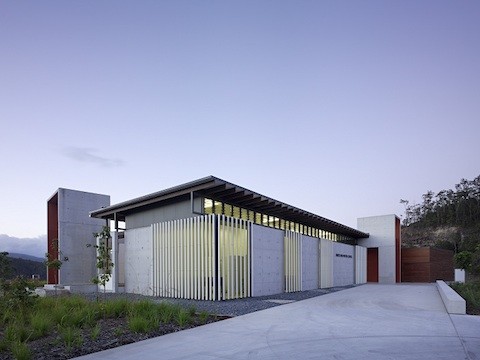
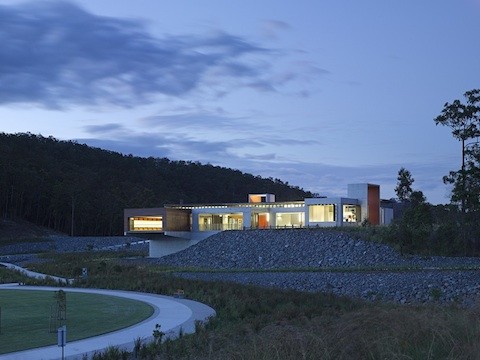
Images: Christopher Frederick Jones

