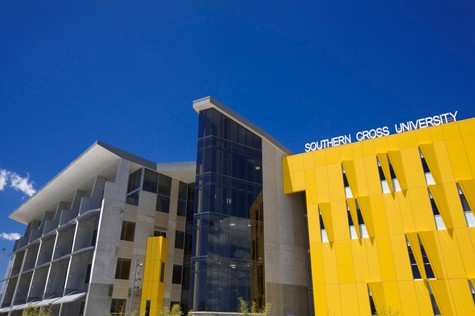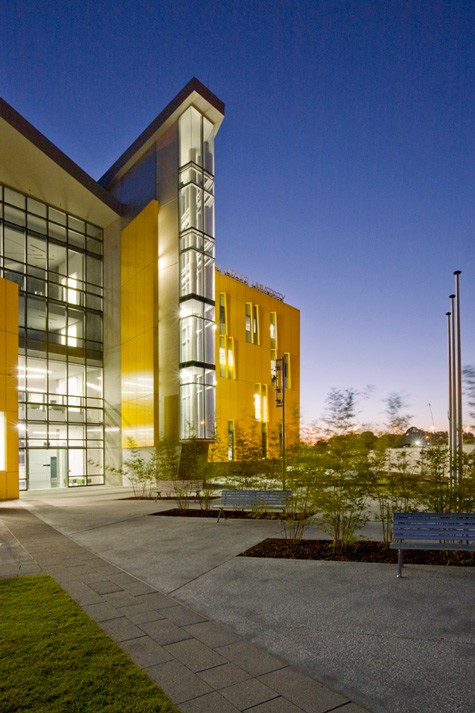
The Gold Coast’s Southern Cross University has opened ‘Building A’, the first of a significant campus development designed by Woodhead.
The 4,800sqm, four-storey structure is designed to be ‘permeable’ at ground level, with a café, student interaction areas, student services hub and multi-purpose room located together.
Building A will accommodate a range of general teaching spaces, IT labs, academic offices and support facilities, along with a lecture theatre and a library.
Building A will be a “signature building” that will set the tone for future developments at the campus, Woodhead said.
The four-hectare campus site will include seven or eight buildings of four to 10 storeys, with the aim of the master plan to be the adaptability to future growth.
In the early stages, Woodhead’s client decided against the conventional sandstone materials preferring the “real world” material of naturally-finished precast concrete.
This is accentuated by aluminium-clad features in bold colours and graphics in the interior.
The basic ‘U’-plan form maximises natural light and cross ventilation, while the semi-covered atrium courtyard aids cooling with induced convectional air movements through heat vents located in the soffit.
Generous eaves shade the external walls from direct sun, along with sun-shading devices. Other sustainability initiatives include energy efficient building systems, transport design and planning, rainwater collection, xeriscape planting, sustainable materials, along with provision of cyclist and end-of-trip facilities.




