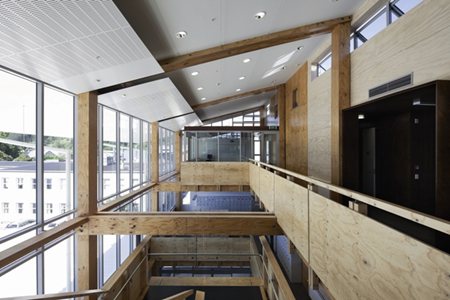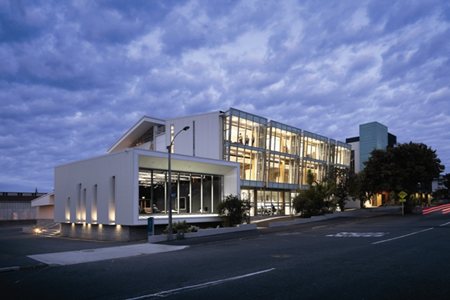New wood products are at the heart of an international revolution in natural architecture and sustainable building construction. And for once the advances have nothing to do with religion or war – Tony Neilson reports.
New timber technologies are enabling building designers and engineers with an eye on sustainability, energy conservation and construction efficiency to achieve previously unheard of results for their clients, particularly in multistorey urban buildings. In Australia, evidence of these ‘tall timber’ structures remains scant – but they are not far away. Across the Tasman, however, where the Christchurch earthquake and ongoing aftershocks have forced a government-led rethink about conventional construction, buildings made with clever, new wood products are already up and occupied.
Historically, many of the big architectural and engineering advances with timber came as a result of the exigencies of war, or in the name of religion. The tallest wooden structure of all time was the 190m high Mühlacker Radio Tower built by Germany during World War II and demolished in 1945. And the 300 year-old Great Buddha Hall of the Todaiji Temple in Nara, Japan is frequently, but incorrectly, referred to as the largest wooden building in the world.
Much bigger are the giant wartime blimp hangars built on both coasts of the US as ‘airdocks’ for massive helium-filled maritime observation airships. With steel in short supply, the engineers turned to timber and an inverted catenary arch truss system. In one year they produced the 17 largest clear-span timber buildings ever built. Each was identical: a third of a kilometre long, 115m wide and equivalent in height to a 17-storey building – all in a single, column-free space and 12 times the volume of the Todaiji Temple. Decades on, we are seeing a new wave of sophisticated timber-based technologies and building systems. They are the result of an unstoppable international drive to build more efficiently and to produce carbon-positive, energy-efficient structures, using renewable raw materials – like wood. Large wooden buildings are returning to the cities, and one of the most important developments in that regard is occurring right now in Austria.
The CREE (Creative Renewable Energy and Efficiency) Group is building the world’s first ‘unencapsulated’ eight-storey timber hybrid building on a factory site in the city of Dornbirn. Known as LifeCycle Tower One (LCT) and funded under the Austrian government’s ‘House of the Future’ program, it could take multi-storey wood-based building to previously unimagined heights. Leading Austrian environmental architect Hermann Kaufmann, who was in Australia last year speaking at the WoodSolutions 2011 Seminars for architects and designers, is directly involved in the LCT project. He says the prototype eight-level building will be a model for sustainable construction in Europe.
 The Nelson Marlborough Institute of Technology and Arts (NMIT) building's sustainable timber seismic design was an international winner at The Insitution of Structural Engineers UK's Structural Awards 2011. Images courtesy Aurecon
The Nelson Marlborough Institute of Technology and Arts (NMIT) building's sustainable timber seismic design was an international winner at The Insitution of Structural Engineers UK's Structural Awards 2011. Images courtesy Aurecon
Pre-manufactured LifeCycle modular buildings are expected to reduce building time by 50 percent and make the whole process cleaner and less noisy. The essential difference with the LCT concept is that the load-bearing elements are not lined. The timber structure is ‘nested’ around a concrete core, and because there are no loadbearing partition walls, structural elements can be arranged and re-arranged to suit changing needs. If everything goes according to plan, a 30-storey LifeCycle Tower will be next.
The Anzac initiative An important showcase multi-storey timber building breaking new ground in our part of the world is the much-acclaimed Nelson Marlborough Institute of Technology Arts and Media (NMIT) building in New Zealand’s South Island.It uses world-leading timber engineering technology developed by an Australasian research and commercial consortium known as STIC (the Structural Timber Innovation Company) – a government and private sector enterprise, with Forest and Wood Products Australia among its shareholders. EXPAN is the brand for a suite of sustainable, cost-efficient and rapid-construction timber technologies developed for STIC. In NMIT, architects Irving Smith Jack (in conjunction with Aurecon) has produced the world’s first commercial EXPAN Pres-Lam engineered timber structure. LVL is used for all structural components, with ‘damage avoidance’ seismic engineering incorporating post-tensioned timber shear walls. All timber elements are left on show to express their function and highlight timber’s potential as a design and structural element. The wood is also fundamentally local, and acts as a carbon sink – the foundation of an environmentally sensitive design philosophy.
The NMIT building won three of the major categories at the 2011 NZ Wood Timber Design Awards: commercial architecture, clever wood solutions and commercial engineering. The building also fulfils the New Zealand government’s objective for a landmark timber structure to showcase and stimulate structural timber use. Shaken but not … In the aftermath of the catastrophic Canterbury earthquake, the work being pioneered by STIC is of greater relevance as authorities contemplate reconstruction in the still-shaking region.
 Aercon technical director and lead structural engineer for the NMIT, Carl Devereux, says the building demonstrates that sustainable multi storey timber buildings are "not only achievable but affordable".
Aercon technical director and lead structural engineer for the NMIT, Carl Devereux, says the building demonstrates that sustainable multi storey timber buildings are "not only achievable but affordable".
No doubt they will have noted STIC’s own offices on the University of Canterbury campus, which are made with the two-thirds scale, three-storey prototype originally built at the university’s engineering structures lab. It also uses the EXPAN post-tensioned timber beams and columns, and after thousands of aftershocks and earthquakes since September, it remains shaken, but definitely not stirred. New Zealand’s Building Research Association (BRANZ) is another recent convert to the EXPAN post-tensioned system – using large span LVL portal frames and ply shear walls for its new single-storey Nikau building. In another development demonstrating the quickening uptake of STIC technology, a building supplies depot in New Zealand’s North Island has just become the world’s first commercial building using the EXPAN Quick-Connect, nailless, prefabricated engineered timber portal frame system.
Other STIC products being released in the next 18 months include a Timber Concrete Composite (TCC) flooring system using timber beams as joists, overlaid with a reinforced concrete slab. The improved acoustics and thermal mass of concrete will combine with the buildability of timber. Also keep an eye out this year for the new EXPAN post-stressed timber frames and walls systems – combining box beam construction from LVL or glulam with traditional post stressing systems.
The CLT system Meanwhile, there surely cannot be anyone in the design and build industry who has not heard of CLT (cross-laminated timber). The high profile ‘jumbo ply’ multi-storey building panel system – pioneered in Europe and now in widespread use across the northern hemisphere – must surely be available in Australia very soon. The technology’s environmental and commercial attributes are almost second to none.
Waugh Thistelton Architects’ landmark ninestorey, 29-apartment Stadthaus building in London’s East Side is the iconic CLT structure to date. The world’s tallest timber residential block features CLT slabs arranged in a honeycomb pattern around a central wooden core. Using a system pioneered by KLH Austria, total construction time for Stadhaus was an impressive 49 weeks. It was four times lighter than an identical steel and concrete building and cost 15 percent less to complete – not to mention the carbon-positive result.
There has been talk that Grocon’s planned 10-storey Delta ‘passive house’ apartments in Melbourne’s Carlton United Breweries site will use CLT. Nobody is making the product in Australia at present, but a small plant in New Zealand is expected to produce the world’s first Douglas fir/ radiata pine-based CLT. And while the Aussie dollar remains high, the economics of importing readymade panels from Europe are interesting. With greater awareness of our rapidly diminishing non-renewable resources, and the huge impact that construction has on our environment, wood really is being viewed in a fresh light these days – particularly for urban development.
Tony Neilson is editor of Timberdesign Australasia, a quarterly publication which informs professionals about sustainable building and design solutions in wood.

