Forget about earthy tones and beige interiors. This Queen St residence, located in St Kilda, Melbourne, stands out with its use of bright colours and interesting materials that gave new life and character to the home.
While planning for the renovations with Edwards Moore Projects, the inspired residents wanted an insertion of bold elements within the newly created open plan space, but in a way that would still create a seamless connection between the levels.
Architect in charge of the renovations, Juliet Moore, realised this vision of a vibrant and playful home, but also ensured there would be a gentle transition between rooms – a feat achieved through the use of strategically sited geometries which work to separate living spaces without the need for actual doors or corridors.
The main living area is now defined by an oversized guava Marblo island bench, which features integrated steps leading up to a striking, yellow lined staircase suspended in mid-air.
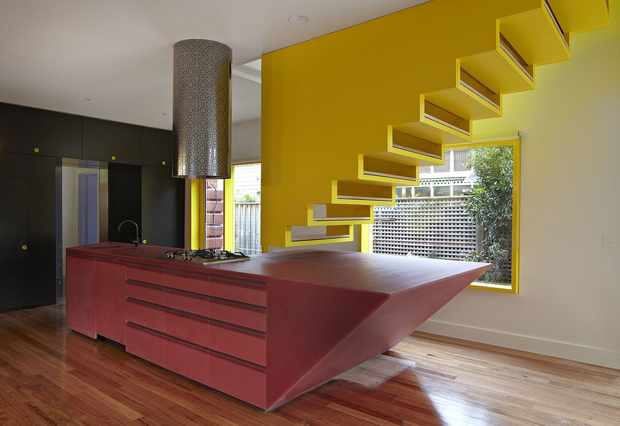
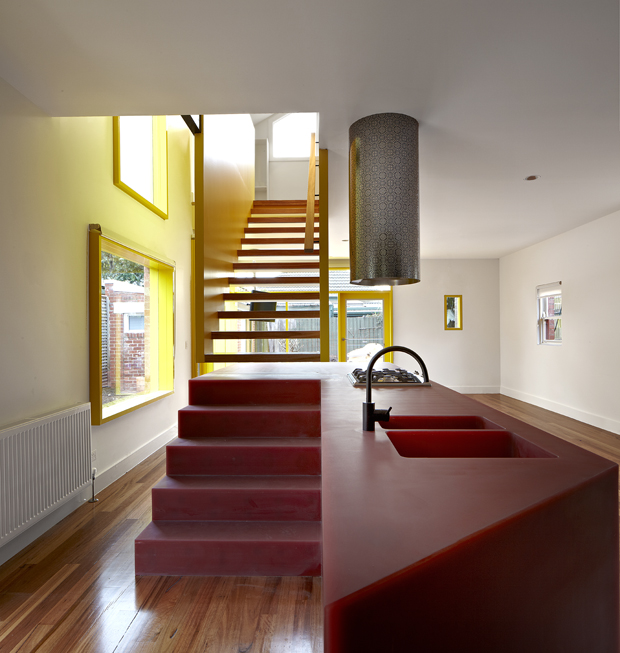
But the adventure does not end there. At the top of the staircase your feet meet a clear finished timber floor, made of 85mm wide T&G Blackbutt Australia Grade. It is secret nailed and finished with two coats of Synteko Classic C50 – a fast-drying, two-component, acid-curing hardwood floor finish that is self-sealing and delivers a durable finish. Dark Wenge satin stained Blackbutt lining was also used on the floors.
However, the contrast between the dark second-storey flooring and bright yellow stairs does not create a clash of colours; instead each colour brings out the unique characteristics of the other, with the dark and natural wood stains calming the brighter yellow and guava.
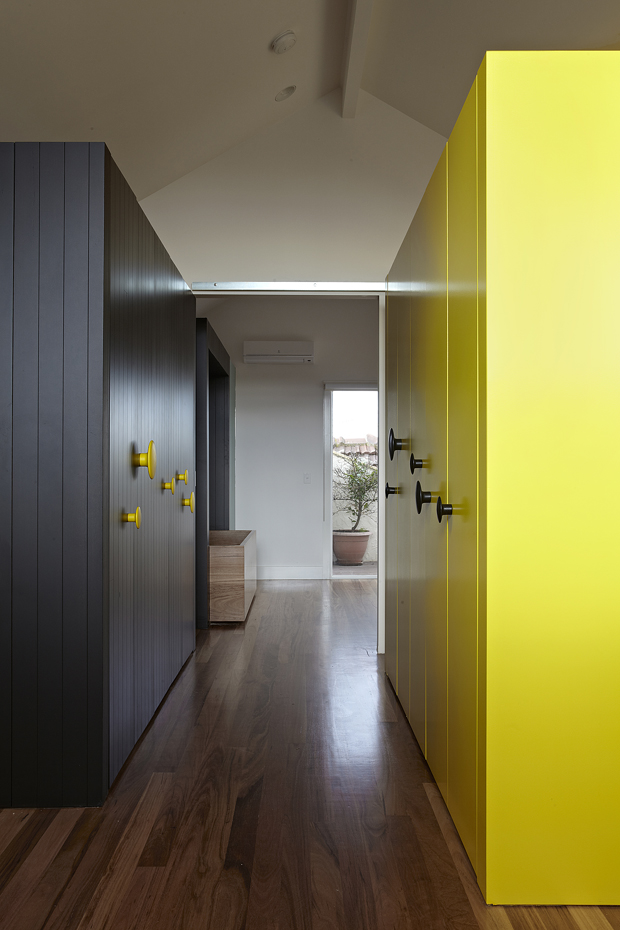
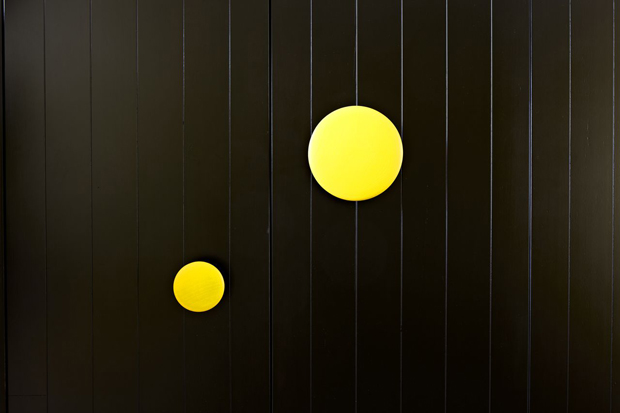
“Each element was made from solid timber to create warmth, and finished in a variety of colours and stains designed to accentuate the natural grain, while also intending to support the development of the occupants' ongoing stylistic expression,” says Moore.
In the master bedroom, a bespoke solid lacquered Blackbutt bath is the obvious centrepiece.
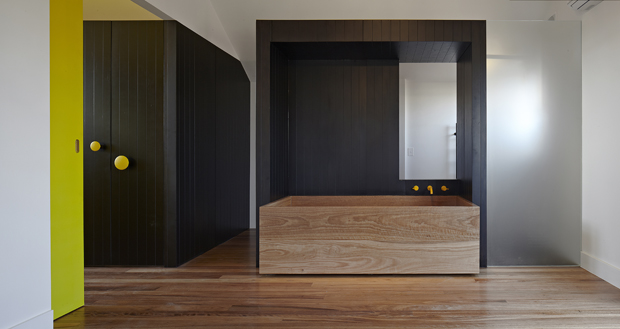
Around lie formal geometries, which are arranged with varying levels of privacy, ensuring that the space remains expansive yet modest. A sink and shower room are concealed in the area behind the bath.
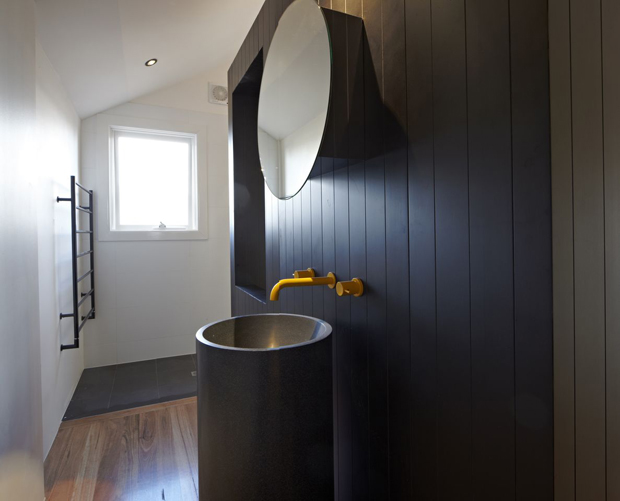
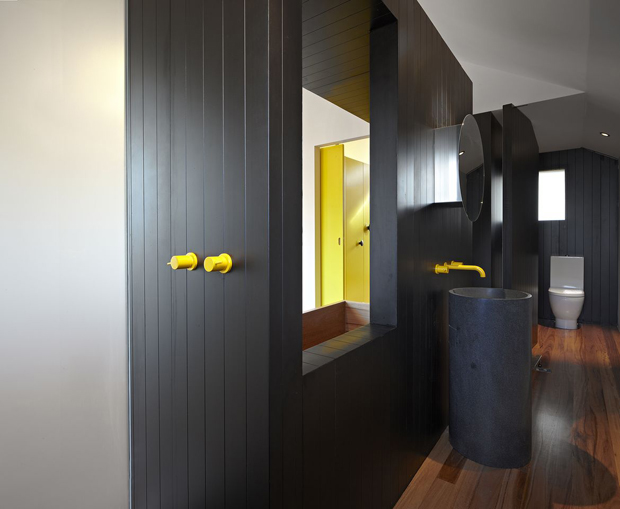
While the show seems to have been stolen by the bedroom and bath, the yellow feature wall and dark cladding are not easily forgotten. The cladding, which adds an element of mature modernity, is an 85mm wide T&G Blackbutt Australiana Grade, with a 5mm ‘V’ join, finished with The Traditional Stain Company’s AKWA Satin Wenge stain. It was then sprayed with polyurethane coating prior to installation.
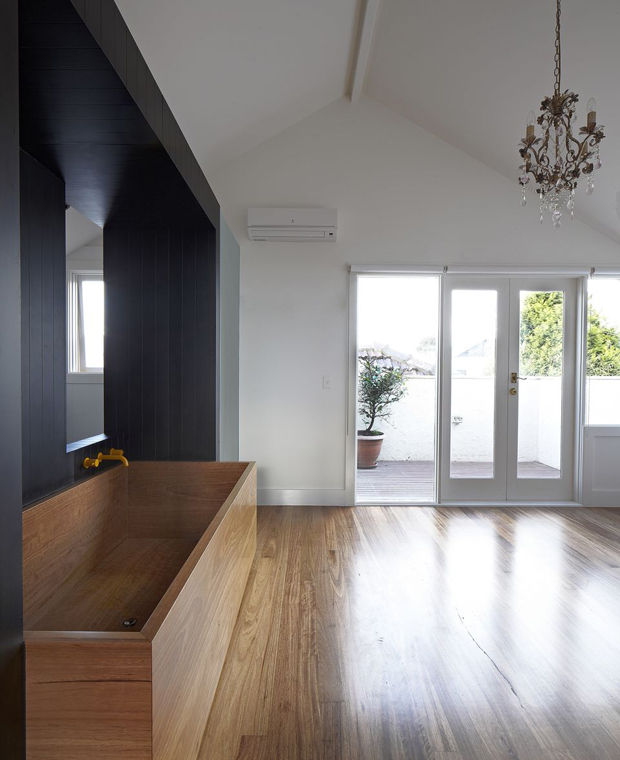
On the other hand, the yellow feature wall coatings were by Dulux – Luxepoxy 4 Primer PC200, Jubilation P17 H9 paint and Luxethane R mixed with Flattening Bass matting additive for a satin finish. According to Moore, Dulux Luxethane R is a full gloss, two-component acrylic polyurethane that has the advantage of being recoatable with minimum surface preparation. It also ensures ideal colour retention, hardness and abrasion resistance.
With such attention-grabbing features, the atmosphere of this residence is heavily reliant on the different paint colours, and stains and finishes of the timber. As a result, Moore says that extensive research was required to ensure premium colour quality and a variety of timber opacities with optimal durability.
“The use of quality timber and carefully considered timber finishes were pivotal to the overall concept,” she says, adding that the varying opacities, from the clear finish floor to the dark cladding, enhanced the design of the residence and provided a tactile, warm and interactive space.
Undeniably, this was a problem well-tackled, as the Queen St residence, full of fun and eye-catching interiors, leaves a lasting impression even after the door has long been shut.

