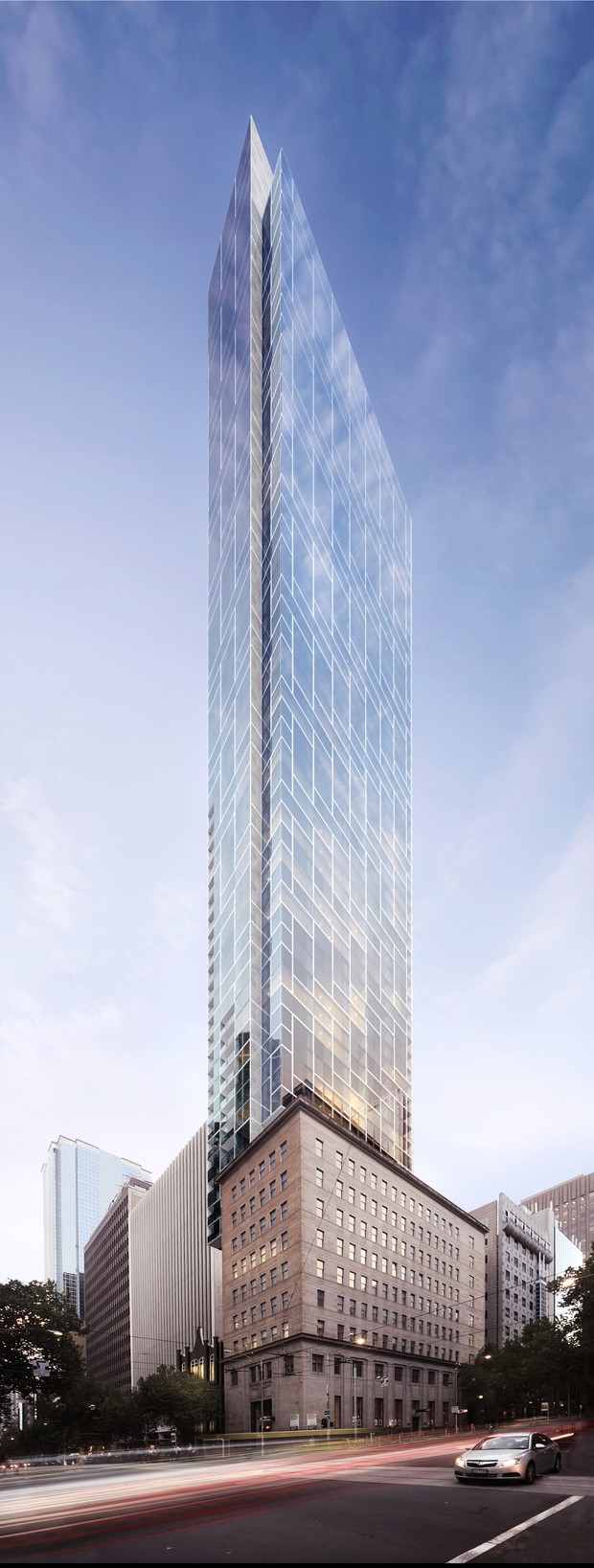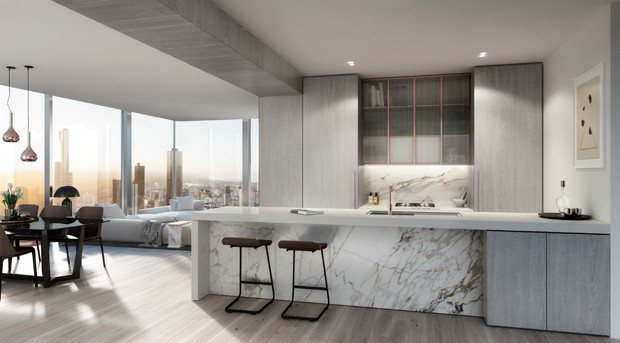Bates Smart and Melbourne developer Golden Age Group have unveiled designs for one of the world’s skinniest towers to be built in Melbourne’s CBD, which employs a unique engineering method rarely seen in Australia.
Inspired by the slender skyscrapers trend that is changing New York’s skyline, the $200 million Collins House at 466 Collins Street will soar 195 metres high at 57 storeys, but measure just 12 metres wide.
“Slender towers are elegant due to their aspect ratio, a quality that designers often seek but are rarely realised,” explains Bates Smart director Kristen Whittle on why the firm decided to go skinny.
“The floor plate is narrower than typical buildings of similar height (due to its site footprint) and this gives the residential units more privacy and a personalised flavour due to there being only a few apartments per floor – each with incredible views – a rarefied environment.
“The development also undertook to purchase the air rights over the adjoining building which meant more floor space was achieved on the eastern boundary which generated magnificent views all the way down Collins Street.”

Featuring 263 luxury apartments, Collins House will rise from the historic Makers Mark building, whose original large central window will be reinstated, complete with solid sandstone mullions and the original bluestone cladding. The remainder of the heritage façade will be finished in warm grey render with exposed brick panels.
This restored structure is aesthetically connected with the new build via facades evoking the crafted appearance of inlaid fret work one might see in 20th century Objet d’art. The tracery is set flush into the surface of the façade to create a “taunt skin that provides a glistening overarching framework to all of the facades at an urban scale”.
According to Whittle, not only does this aesthetic strategy link the building to the rich history of the site, it also evokes a club-like atmosphere befitting of its name. Within, intricate elements in the lobby will also be restored and reinstated with the help of heritage consultants Lovell Chen.

Perhaps the most notable aspect of the project is its engineering feats. The architects had to extensively collaborate with Lovell Chen, structural engineers 4D, and surveyors Socrates Capouleas/PLP to engineer a building that was slender to fit a narrow site, but more importantly, safe.
A number of different structural solutions were explored over the life of the project,which first gained fast-tracked approval by former Planning Minister Matthew Guy on ‘Super Tuesday’ in 2014 .Initially, the team conceived a design that hada simple cantilevering concrete hollow element built as a jump form to its full height, much like how a lift core is constructed on a large building. However, instead of just a series of lift wells, it was the entire building.
Acknowledging that the solution would continue to evolve as they moved into the documentation stage, Whittle says the latest solution builds on the original design, and uses a similar idea with a concrete ladder frame, made up of two thick north-south concrete walls to the boundaries with thinner concrete ties running east to west.
“Through an inventive structural system, combined with cutting-edge construction techniques, we have reinvented the tall tower,” he says. “From a technical viewpoint it is at the limits of current construction technologies available today.”

Bates Smart was also in charge of the apartment interiors, which are defined by floor-to-ceiling windows and expansive city views aided by the absence of columns around the building’s internal perimeter. Level three features a residents terrace, while private entertaining and dining zones at the level 27 St James Club can be booked for use.

Collins House, due for completion in 2018, joins other approved or completed skinny skyscraper projects in Melbourne, including the Phoenix Apartments by Fender Katsalidis, which at just 6.7 metres wide, is large enough to house one apartment on each of its 28 floors. The 230 metres Elysium by BKK Architects when completed will also span 12 metres wide with a slender, twisting flower stem design expected to encourage natural light into the building.

Elysium by BKK Architects

