Brookfield Multiplex has been awarded the design and construct building contract for Cbus Property’s 35 Spring Street residential development in Melbourne’s CBD.
Designed by Bates Smart, the building will span 43 floors and comprise 270 luxury apartments. It will offer residents views across Melbourne’s sporting precinct, the Yarra River, Treasury Gardens, Victorian Parliament, and the metropolis beyond.
According to the architects, the design of the building was inspired by the precinct’s location and history.
“The towers’ design essence comprises a sophisticated composition of vertical forms which will stand as a timeless contribution to Melbourne’s city skyline,” says Bates Smart design director, Kristen Whittle.
“The vertical and horizontal patterns of the building’s façade create a woven veil inspired by the legacy of the Flinders Lane garment trade and civic masonry of Spring Street.”
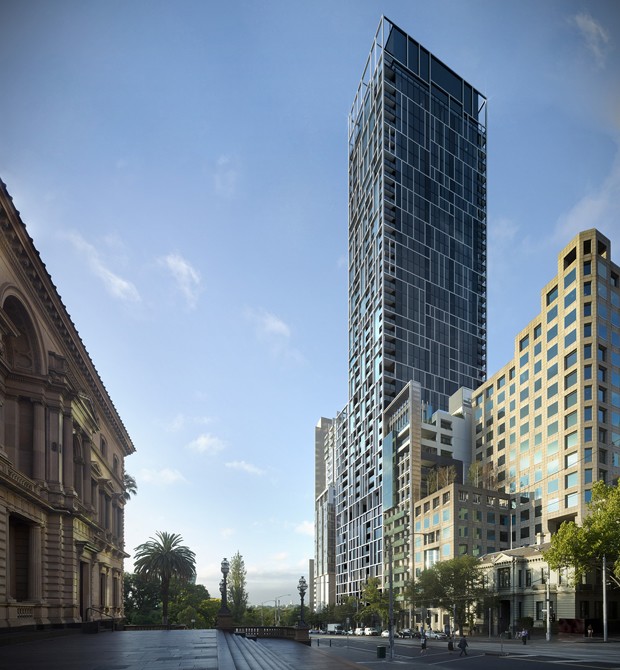
The skin of the building reflects the warp, weft and layering of fabric, as well as the ashlar pattern found in masonry walls. An intricate pattern of extruded aluminium horizontal and vertical box fins are featured on the facade, composed to give the building a crafted appearance.
These elements are fixed off the façade double glazing, and finished in a durable, powder coat paint. This will result in a quality, long-lasting finish that withstands natural elements, including the test of time.
Double glazed units with a reflective coating and a low-e coating will span vertically floor to floor, with the full height panels providing a crisp appearance to the envelope of the building. The glass will be a light silver grey tone, which will give the building a more neutral appearance when viewed externally, as well as from within.
The glazing with its reflective coating on the outer pane to the Double Glazed Unit also gives a higher reflectivity, thus creating a ‘double image’ of the extruded white box fins as they are reflected in the glass, while reflecting the surrounding context and sky.
Extended beyond the penthouse unit to encircle the roof top plant room enclosure, the glazing and expressed aluminium framing system will ensure that the overall character is maintained throughout.

“The rich textures and patterns formed by the façade provide a clear contrast to the surrounding buildings,” notes Whittle.
“Deeper frames at street and amenities levels extend these elements by creating compelling contemporary spaces that are filled with light.”
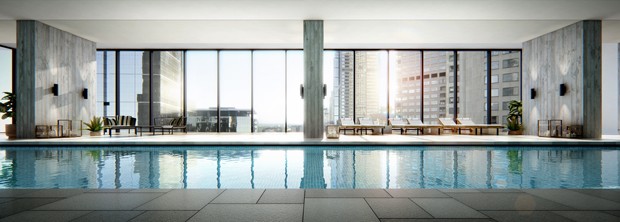
The ground floor has a projecting glazed canopy along the Spring Street frontage, and provides two well-defined entrances. The residential lobby is entered via a double-height threshold near the corner of Spring Street and Flinders Lane.
Within the apartments, contemporary, classic design is king. A choice of three finishes schemes, consisting of modern, restrained colour palettes, will provide a neutral backdrop to occupants’ furniture and art works. Layered and textural, the finishes are made of high quality materials.
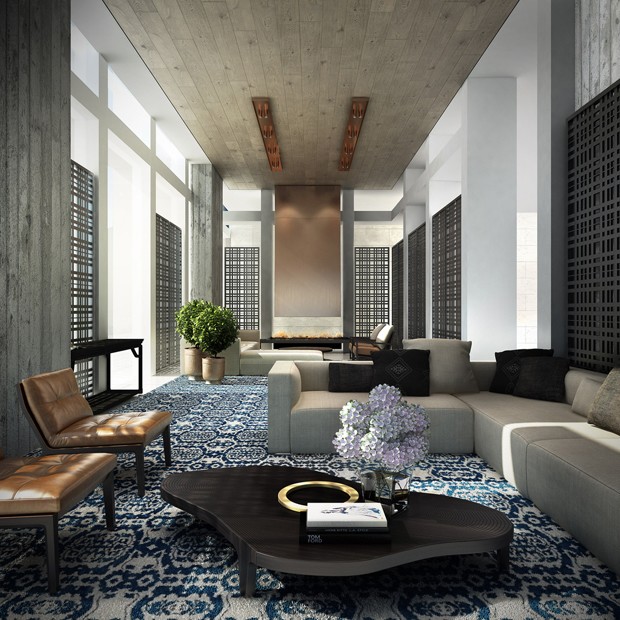

Each apartment, coming in either a one, two or three and half floor configurations, will reflect an urban and cosmopolitan lifestyle.
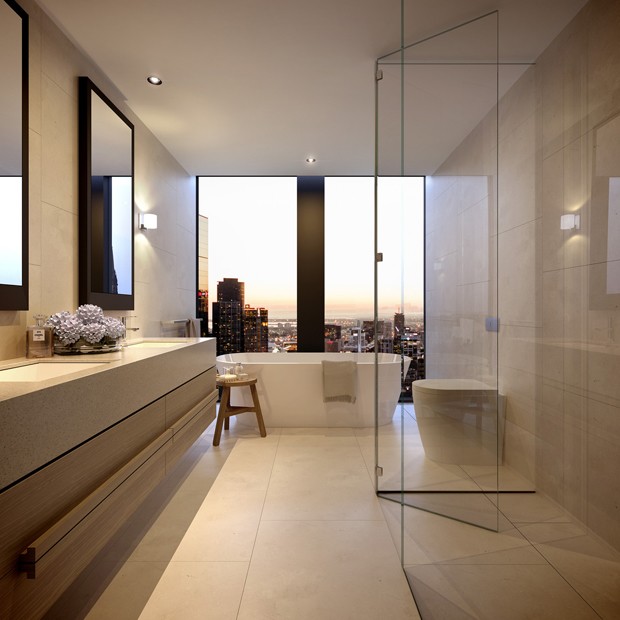
However, the building is not just designed to look good, but also contribute to a more sustainable built environment. 35 Spring Street adopts a number of ESD initiatives, incorporating solar panels and rainwater tanks on the roof.
LED lighting is used throughout the building, and where appropriate, interior finishes such as engineered timber flooring and timber veneers have been specified rather than solid timbers.
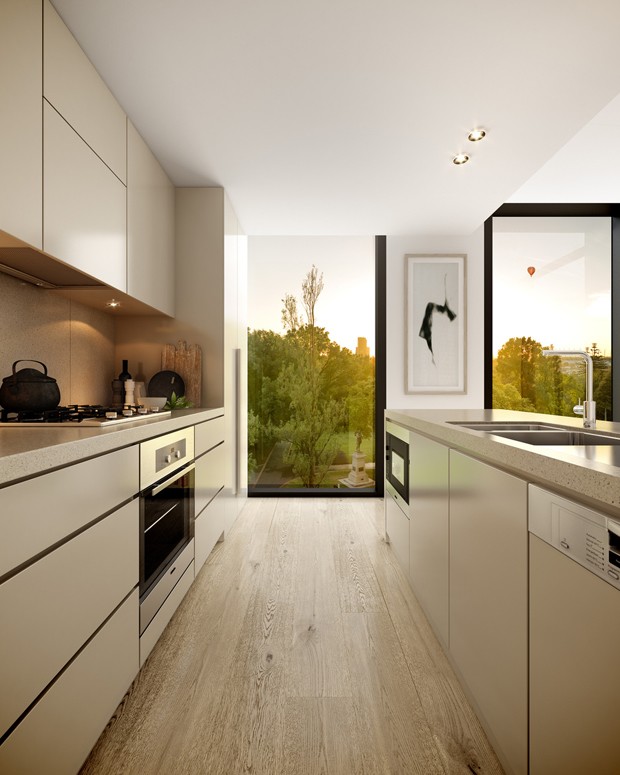
Other features include adequate insulation, destination-controlled lifts, rainwater harvesting, water efficient fixtures, solar shading and high performance glazing.
Construction on the building will commence this month and is expected to be completed in early 2017. Robert Bird Group and Umow Lai will be responsible for structural and services engineering respectively.
Images: Flood Slicer

