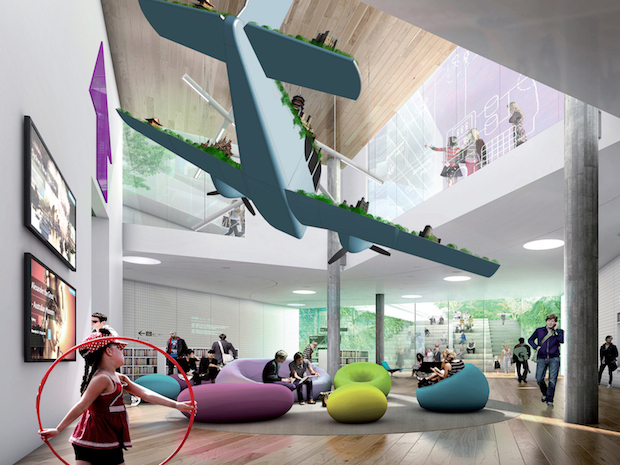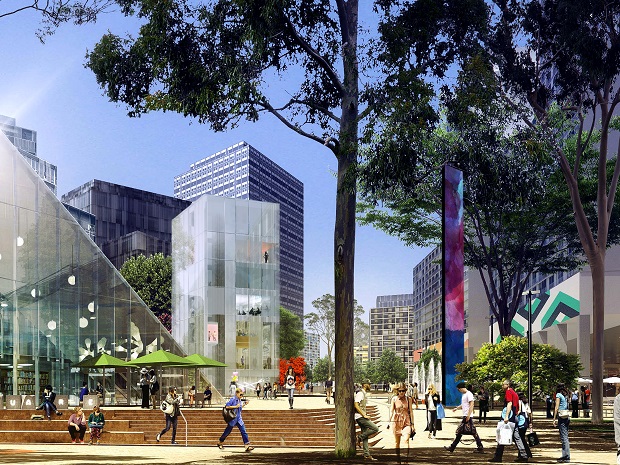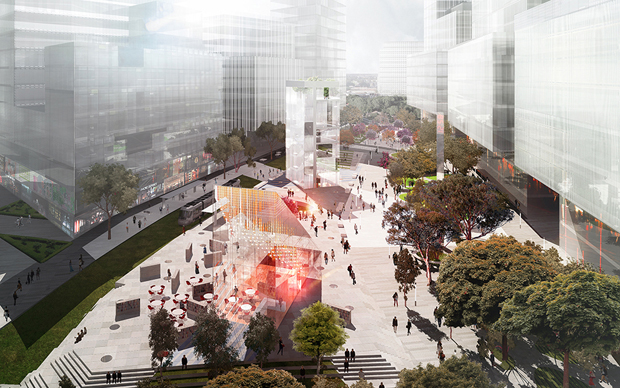Two artworks by Australian artists have been selected for display at the new underground Green Square library and plaza, designed by Stewart Hollenstein in association with Stewart Architecture.
The 278-hectare South Sydney development will include a new subterranean library and creative hub, aquatic and childcare centre, and more than 15 new parks and open spaces. A specially-commissioned public art program is also being planned.
The architecturally-designed library (which sits beneath ground at a low level) and plaza will display the two works by Australian artists chosen from more than 90 local and international submissions. As part of the creative brief, artists were asked to reflect on the diverse range of influences on the area, with the winning proposals selected for their excellence and innovation, the response to the brief and the site’s context, the durability and longevity of the materials, and the artwork’s message.

Concept for Cloud Nation. Image: Cloud Nine
The artwork submission by Australian artists Claire Healy and Sean Cordeiro, ‘Cloud Nation’ incorporates a repurposed vintage Beechcraft Travel Air plane that will be suspended inside the library, while ‘High Water’ by Sydney-based artists Michael Thomas Hill and Indigo Hanlee from Lightwell, will be installed in the public plaza outside.
The surface of the plane in Cloud Nation will be transformed into a meticulously crafted miniature world with small-scale dioramic elements referencing themes of migration and fantasy, and recalling the fictional Island of Laputa from Jonathan Swift’s Gulliver’s Travels. Cloud Nation creators and artists Claire and Sean explain that their artwork pays tribute to the immigrants that came to Australia in the latter half of the twentieth century.

Concept for High Water. Image: Cloud Nine
High Water by Sydney-based artists Michael Thomas Hill and Indigo Hanlee from Lightwell will be installed in the public plaza outside the library with its high resolution LED screens to graphically display local weather patterns and tidal information using live data feeds. The animated sequence of vivid water colours will be generated through digital coding. An interface will allow visitors to understand the data, colours and patterns in real time and see visual summaries of local environmental conditions over the day, week and year.
The two artworks can be viewed when the new library and plaza are opened to the public in early 2018.
GREEN SQUARE LIBRARY & PLAZA

The winning design by Stewart Hollenstein in association with Canberra based Stewart Architecture.
Designed by Stewart Hollenstein in association with Stewart Architecture, the new Green Square library was the winning entry from an international design competition that received over 160 entrants from around the world.
It is designed to sit beneath ground at a low level, allowing open spaces to flow up over the top to create a larger public area. This strategy essentially gives space back to the precinct and Sydney, while generating opportunities for street activation.
A glazed entry pavilion, a story-telling garden, and a green walled amphitheatre are some of the creative initiatives of the library, which includes a sunken garden that bathes its spaces in natural light.
The plaza itself is framed by a scattered ring of trees, and includes a lawn for reading and community events, a water play zone, and a mix of fixed and movable furniture.
OTHER GREEN SQUARE DEVELOPMENTS
One of the latest Green Square development proposal is a new aquatic centre, designed by Andrew Burges Architects, in conjunction with Grimshaw Architects and Taylor Cullity Lethlean Landscape Architecture (TCL).
The centre will be the largest built in Sydney since the 2000 Olympics, and will strive for the most ambitious sustainability target ever set for the type of facility.
Gunyama Park Aquatic and Recreation Centre (GPARC) will incorporate a 7,000sqm aquatic and fitness centre with three pools and fitness facilities, and an adjacent 16,500sqm park consisting of a synthetic sports field, playground, skate areas, fitness stations, amenities buildings, BBQ areas and landscaping.

