February may be a shorter month and it mightn’t be filled with major events like those at the back end of the year, but even so, February 2015 was a disproportionately big 28 days for architecture news.
The opening of the Frank Gehry’s first Australian project threw architecture well and truly under the media spotlight and welcomed February in with a boom. Then, as the hype was still settling from that project, other plans for the Sydney and Canberra convention centres and Sydney’s Martin Place were announced, reigniting the debate surrounding building design and what it means for the public domain.
Below is a list of the highest viewed articles for February 2015. Click on the title or images to be taken to the original story, and let us know which your favourites were - or what else we should have covered.
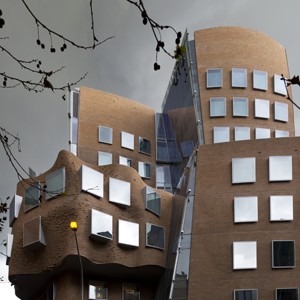
1. Peter Cosgrove opens Frank Gehry’s UTS structure: Most beautiful squashed brown paper bag I’ve ever seen
It finally opened. Pritzker Prize winning architect Frank Gehry’s first Australian project, one of the most hotly debated pieces of architecture in Australian history, reached completion early February and the opening of the ‘paper bag’ building even attracted the praise of the Australian Governor-General. Photography by Andrew Worssam.
 2. Renders versus reality: five 3D models that look almost like the real thing
2. Renders versus reality: five 3D models that look almost like the real thing
In showcasing the developments in rendering software, we chose architectural visualisation models from all over the world, including four Australian projects, and matched them against the project they were attempting to imitate. The results were astounding, prompting one reader to say “I can’t tell the difference between some of them.” Image: Christian Behrendt
3. Seven buildings using garage doors in places you wouldn’t expect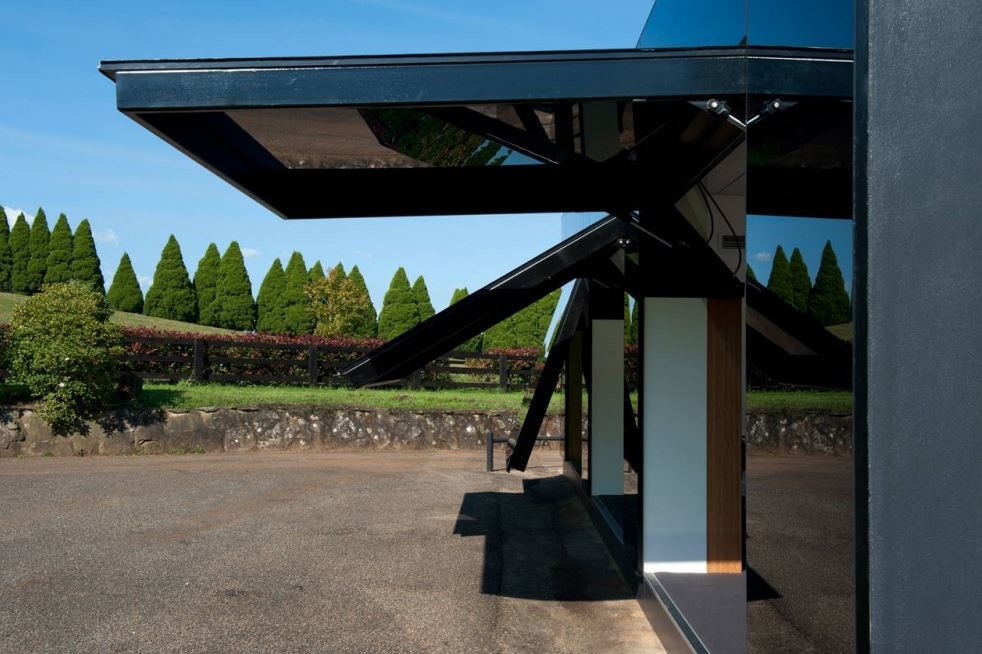
Whether they tilt, coil, slide or fold, operable window walls are commonly specified by Australian building designers because they offer clients flexible living and an operable connection between interior and outdoor spaces. This list shows seven Australian projects using garage, hangar and overhead doors where traditional sliding and bifold variations might have been previously specified. Image: Holly Treadaway
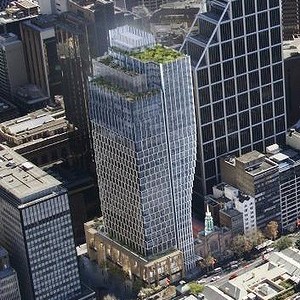 4. New Martin Place skyscraper by Hassell not to overshadow surrounding architecture
4. New Martin Place skyscraper by Hassell not to overshadow surrounding architecture
The Westpac building at Sydney’s Martin Place, originally designed by Peddle Thorp and Walker Architects (PTW) in 1967, will be demolished in 2016 and rebuilt according to Hassell specifications and a rigorous solar access examination. The comments from our readers show that not all are happy with the curvaceous design. Image: Hassell
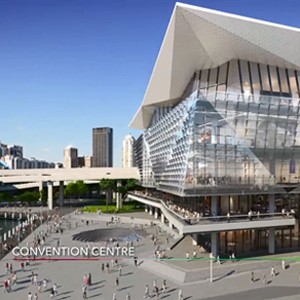 5. Sneak peek: Sydney’s $1.1b International Convention Centre (ICC) by HASSELL and Populous [Video]
5. Sneak peek: Sydney’s $1.1b International Convention Centre (ICC) by HASSELL and Populous [Video]
The International Convention Centre Sydney (ICC Sydney) has launched a virtual tour of the $1.1 billion venue by Hassell and Populous, providing the industry with a first animated look at the Darling Harbour development. On track to open in December 2016, the ICC had to be redesigned after public concerns about the bulk and ‘blandness’ of the original designs were raised. Decide for yourself and be sure to tell us what you think of the new designs.
6. Sculptured Canberra Convention Centre designs by Parliament House architects & Massimiliano Fuksas
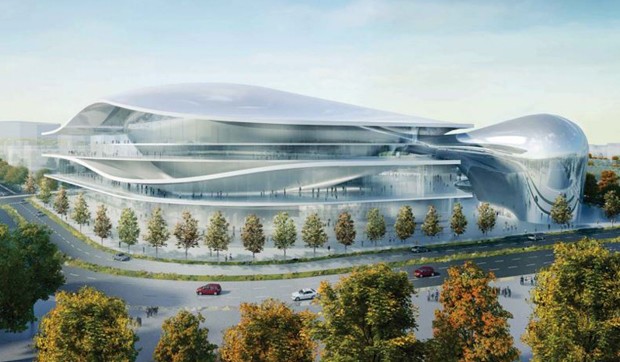
When Parliament House architects Guida Moseley Brown (GMB) released the initial designs for Canberra’s new $700 million Convention Centre, we were surprised to see a UFO-like building hugging the shores of Lake Burley Griffin., The judging panel called the GMB design, which won the brief as a part of a design competition, a “poetic and sculptural treatment of architectural form”.
 7. RMIT building by H20 Architects: the seed for timber’s resurgence in large façade applications
7. RMIT building by H20 Architects: the seed for timber’s resurgence in large façade applications
The use of timber on Australian commercial and institutional facades has grown substantially in the last decade or so, and we traced the seed of this growth back to the RMIT building by H20 Architects. See more on the timeline of timber facades in Australia here:
 8. Zaha Hadid releases designs for world’s largest airport terminal in Beijing
8. Zaha Hadid releases designs for world’s largest airport terminal in Beijing
As one of the more prominent living ‘starchitects’, a project from Zaha Hadid attracts attention no matter the situation or scale of the design. Even so, the scale of this airport in Beijing is quite large, potentially the largest in the world in fact.
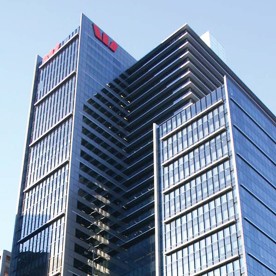 9. Is full height glazing on the way out for Australian commercial buildings?
9. Is full height glazing on the way out for Australian commercial buildings?
Based on reports from sustainable engineering experts, this article pitted highly glazed buildings against the common measures of sustainable building design. Results showed that by nature, floor-to-ceiling glazing is not a green building method. Image: Dexion
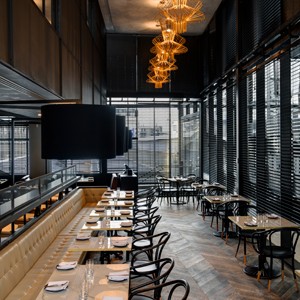 10. My Kitchen Rules chef Pete Evans’ new Melbourne restaurant no “hipster kool-aid fitout”
10. My Kitchen Rules chef Pete Evans’ new Melbourne restaurant no “hipster kool-aid fitout”
While pared back aesthetics and vintage designs continue to be the go-to look for new hospitality and retail fit-outs, design studio loopcreative decided to bring a sophisticated corporate ambience back to the mix for a new dining venue in Melbourne.

