Five projects designed by Christchurch-based international architecture firm Warren and Mahoney have been shortlisted for the World Architecture Festival 2019 Awards.
Announced by the World Architectural Festival (WAF), the finalists for the 2019 awards include Warren and Mahoney projects spanning a diverse range of categories from commercial and civic to a private home.
The shortlisted projects include a premium car showcase for Giltrap in Auckland, the historic restoration of Martinborough Waihinga Community Centre, and the New Zealand International Convention Centre (NZICC) in Auckland.
Warren and Mahoney managing director John Coop explained that their design teams worked closely with all of their clients and the community to understand the essential purpose and context behind each brief. This collaborative approach allowed them to express identity and create places that people were able to connect to, he said.
“As New Zealanders, we are outward looking and always seeking new creative possibilities, and WAF gives us the opportunity to take our designs to the world. To achieve five project finalists is evidence that our design approach is resonating beyond our shores,” says Coop.
This year’s competition received a record-breaking 1,000 entries with a total of 20 New Zealand projects and 12 architecture practices recognised in this year’s programme.
Each of the category winners will be announced at the festival in November, and winners will go on to compete for the World Building of the Year award or the Future Project of the Year award.
Warren and Mahoney’s Shortlisted Projects
119 Great North Road
Category: Completed Projects – Display; Photo: from Scott Simpson (Sherson Willis)
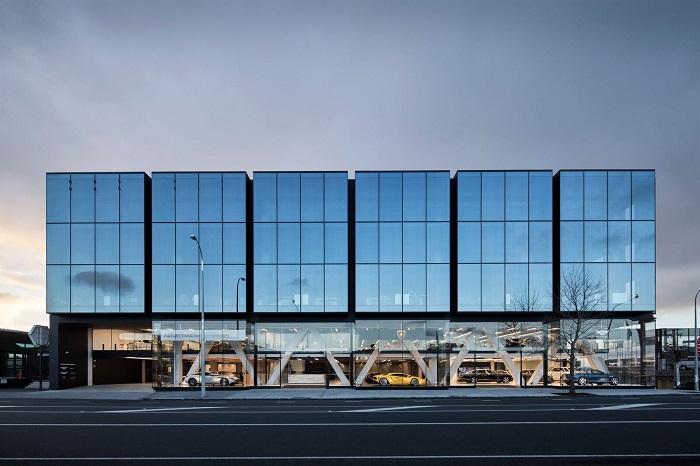
Giltrap Group’s building on Great North Road showcases the company’s premium automotive brands and includes three large office floors above and four levels of dedicated car storage and servicing below.
Waihinga Martinborough Community Centre
Category: Completed Projects - Old and New; Photo: from Scott Simpson (Sherson Willis)
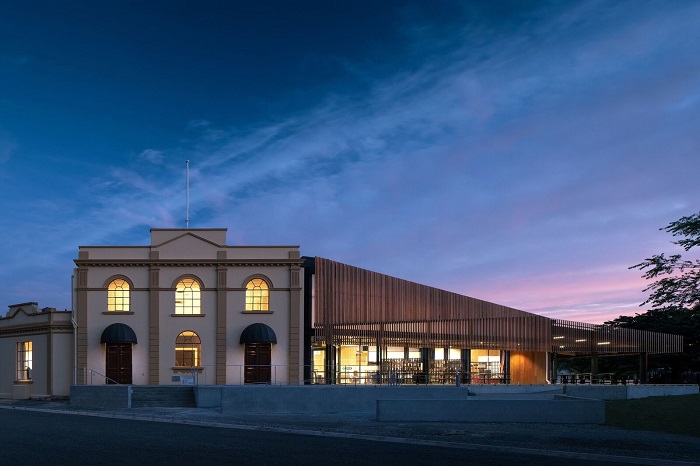
Delivered in association with landscape architects Wraight and Associates, this project is centred around the restoration and extension of the 106-year-old Martinborough Town Hall into a bustling multi-purpose community hub, home to a Plunket, library, café, visitor centre and back-of-house support spaces.
12 Madden
Category: Completed Projects – Commercial; Photo: from Scott Simpson (Sherson Willis)
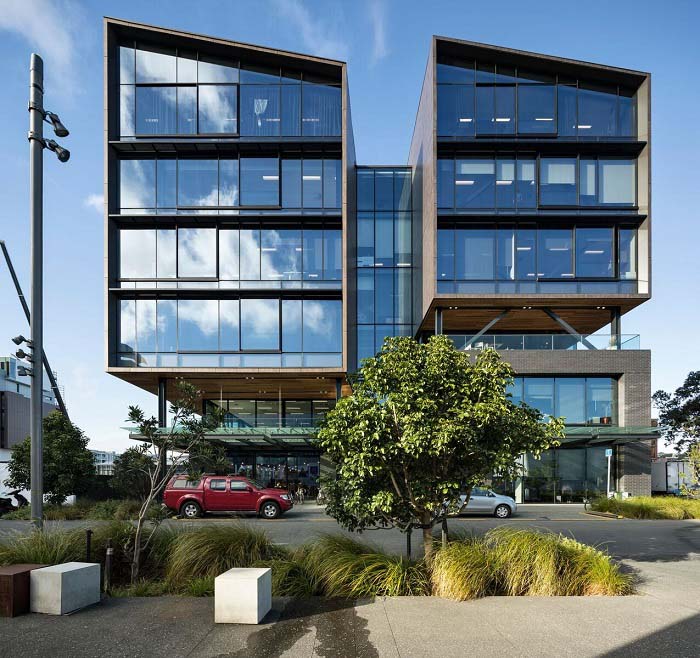
The 12 Madden project, located in the heart of the Wynyard Quarter Innovation Precinct (WQIP), is a 6-storey contemporary commercial building. The project successfully achieved a 6 Star Green Star rating, making it one of the most sustainable in the world.
Flock Hill Lodge
Category: Future Projects – House; Photo: from Scott Simpson (Sherson Willis)
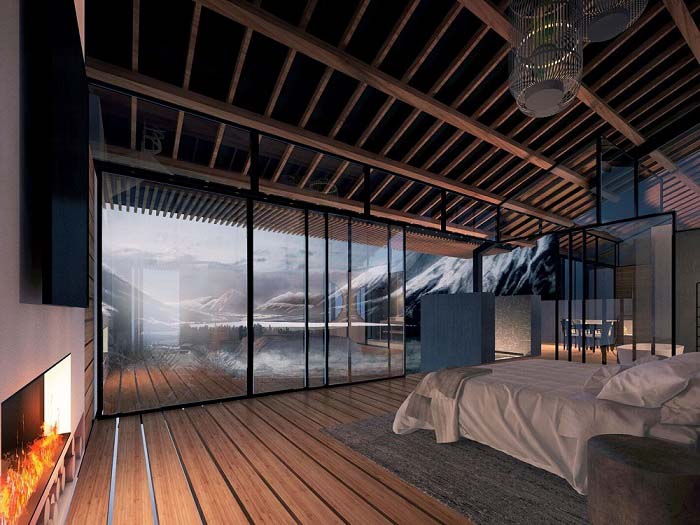
Flock Hill Lodge is a private home in North Canterbury, located amongst dramatic landscapes and close to a 36,000-acre high country sheep station. The design of the homestead celebrates the early habitation of the landscape with heavy limestone elements that create rock-like formations. Delivered by Warren and Mahoney Architects in association with INOVO, TMCO RUAMOKO, Rough and Milne.
The New Zealand International Convention Centre
Category: Future Projects – Civic; Photo: from Scott Simpson (Sherson Willis)
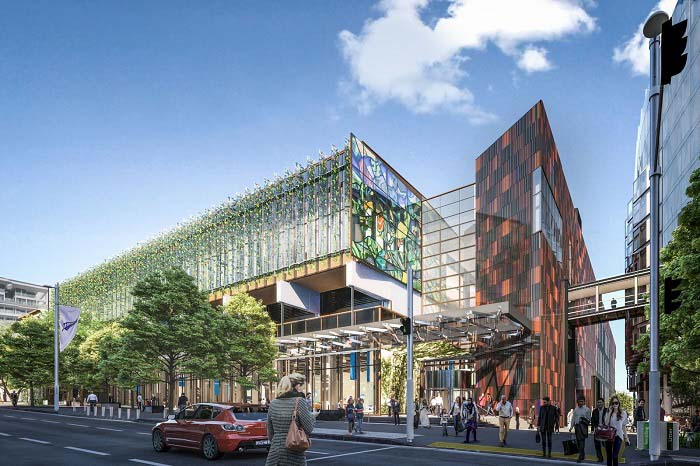
Designed by Warren and Mahoney in association with Moller Architects and Woods Bagot as a uniquely urban convention centre, the NIZCC will act as the key venue in which New Zealand hosts the world. It is designed to reflect the character of our country and people and features major artworks by Sara Hughes and Peata Larkin.

