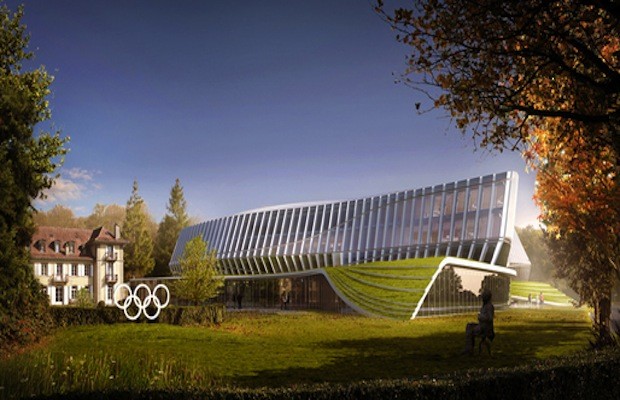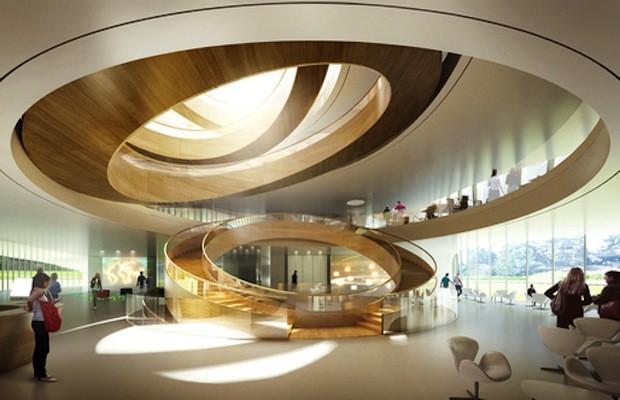An "open and flexible" facility is illustrated in the first renderings released of the International Olympic Committee’s (IOC) new headquarters in Lausanne, Switzerland.
Designed by Danish firm 3XN, the new building will consolidate the IOC’s operations, creating offices for 600 employees currently working throughout the city.
The structure is shaped with curving glass forms and planted surfaces, inspired by three key symbolic elements of the Olympics: movement, flexibility and sustainability.
3XN senior partner, Jan Ammundsen, explained that the building’s undulating façade is intended to convey the energy of an athlete in motion and will appear different from all angles.
Inside, the offices will be built with “as few structural constraints as possible.”
"This open and flexible environment will adapt to multiple work styles now and in the future. Our design is also intended to encourage interaction, communication and knowledge sharing among staff," added Ammundsen.
Energy efficient systems will be integral to the facility, including lake-water pumping, photovoltaic panels and daylight optimisation.
3XN earned the commission for the IOC HQ early this year after they were selected over 11 shortlisted architects including OMA, Toyo Ito and Amanda Levete.


Courtesy Archinect

