A California bungalow is a style of residential bungalow architecture, its particularly popular across the United States, hence its title, but varied in styles slightly in different countries. Specifically, in Australia, the California bungalow is a popular style especially in suburban areas. The style swept the country between World War I and World War II and has been an ideal home-style for Australians who like an informal yet modern home.
California Bungalows are very popular and do not often come up for sale.
The California bungalow is a single-storey house, usually with a front porch, a sloping roof, verandah pylons and a simple layout. It was invented by Page Brown in the early 1890s in Southern California.
What is a California Bungalow
The name California bungalow comes from the fact its initial existence was catapulted into popularisation in California, as a response to major sociological change in Los Angeles and upscale Pasadena, as they were growing rapidly, and single-family dwellings were rising, to the point of its mass suburbanisation.
The California bungalow was revered for how inexpensive, fast and easy and applicable to the Arts and Crafts movements engulfing the early 20th Century. The home-style was considered simple but artistic, and its term came to fruition around 1905, the California bungalow.
The structures are most famously known for their “simple one-story construction with wooden siding, a low-pitched, gabled roof and wide eaves; a front porch and an airy interior,” according to Los Angeles A to Z.
Most commonly, the structure is made from brick, weatherboard and timber, has timber flooring and balustrades made from wood or brick. Stained glass windows, stylish front door and verandah pylons are sometimes an added characteristic. The gabled roofs also tend to have overlapped layers of wood, slate or tiling. The colour schemes are usually red, or livened brick-colours are common, but can also feature, greys, rendered, roughcast and weatherboard finishes.
The floor plans of a California bungalow were all essentially the same or differed minutely. The idea of pre-cut homes was largely capitalised on by major companies, and the symbolic Californian bungalow endowing simplicity and single-family ease was mostly centred on the reliance of a hallway and rooms shooting off of it, always beginning with a porch and ending with might be a sunroom.
The California Bungalow in Australia
The California bungalow, low and behold, is not exclusively found in California, in fact, the popularisation of it spread to Australia notably in the early 20th Century and stayed there. With California and Australia sharing similar climates in summer, it was a house-model that represented a modern lifestyle from America. The American dream in Australia. It caught on rapidly, it’s safe to say.
It became so popular in Australia that practically nothing else was built in the 1920s, and still till this day, you can spot a California bungalow street aptly nicknamed, a ‘bungalow belt’.
The evolution of the California bungalow evolved as it swept across Australia, with its regional adaptations; in Melbourne its local red brick, local liver-coloured brick in Sydney and limestone in South Australia. The Queensland Bungalow also was elevated and made from timber with galvanised iron roofing.
The modern California bungalow
The modern California bungalow includes changing and renovating its interiors, adding entertainment rooms, removing terracotta tiles, adding storage, and most prominently in modern California bungalows, adding all the natural light one possibly can with large windows. Most commonly owners maintain a California bungalow façade and while adding an extension.
10. Renovated Californian Bungalow, Northcote
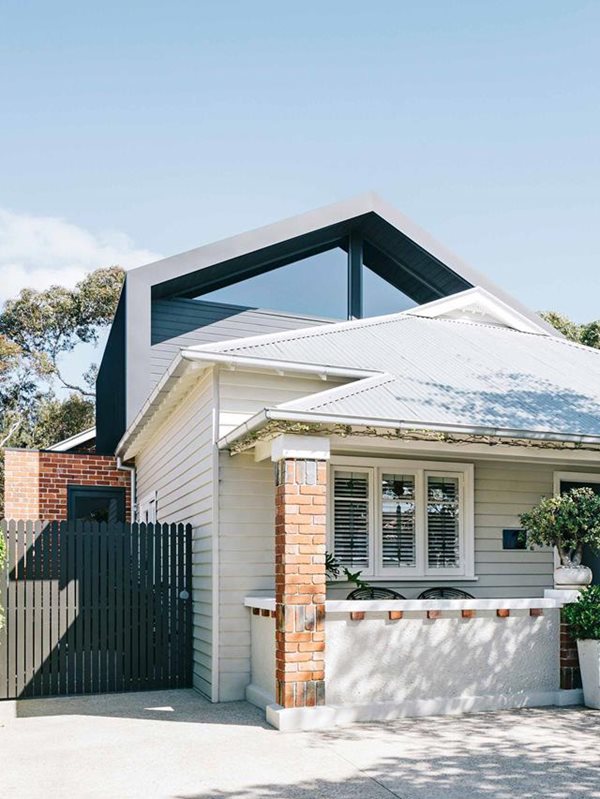
‘When he planned the second phase of renovations to his family home – the first phase was the initial renovations in 2003, when they bought the house – the priority was common space big enough for the family to share, as well as a better connection between the main house and the separate dwelling,’ according to homestolove.
9. Colour-filled Californian Bungalow, Roseville, CA
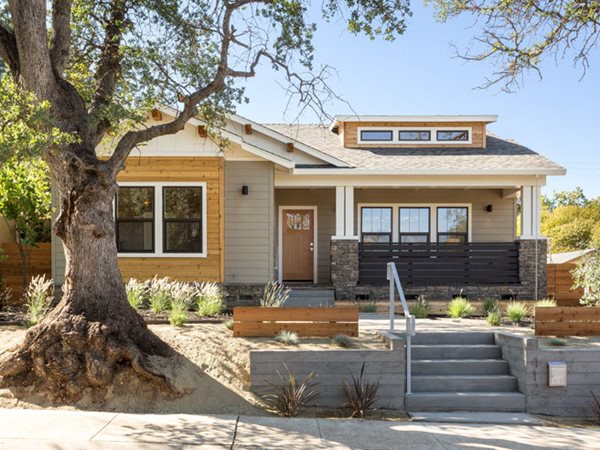
‘This particular project, a modern home in Roseville, CA, was booked as a spec project, built to sell. “My main focuses were to stay within a very limited budget that the investor provided, maximize the sense of space, bring in as much natural light as I possibly could, give it a subtle bungalow look, and contemporize it to appeal to the potential buyer.” An open, sun-drenched space filled with colour,’ according to west elm blog.
8. Original Californian Bungalow, Los Angeles
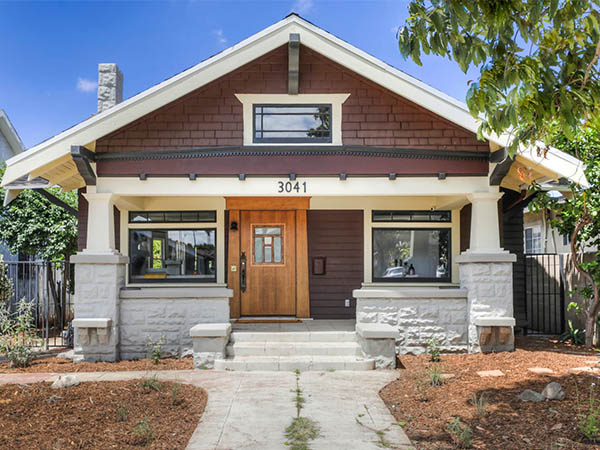
‘A flanked partition separates the living and dining spaces, yet the home maintains an open-concept feel. One side is a living room with a massive dark fireplace. The other side is the dining room with bay window seating and built-in wood cabinetry. Light floods the entire space and it retains its original hardwood flooring,’ according to apartment therapy.
7. Five Dock Californian Bungalow, Sydney
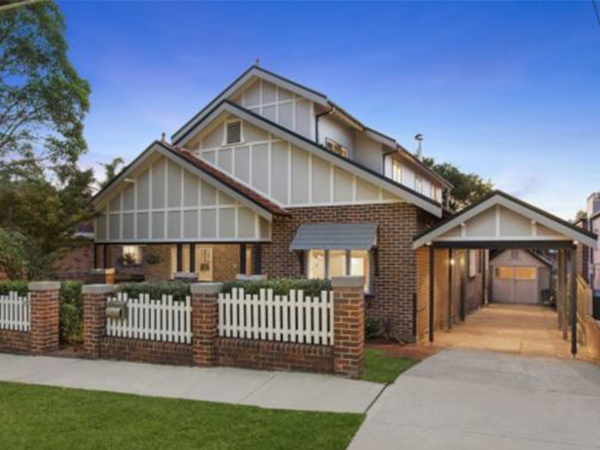
‘There are plenty of Californian bungalows scattered through Five Dock, but you wont find too many of this size and quality. Extended over the years to provide space for a growing family, the home is now too big for its empty-nester owners but perfect for inner-west buyers looking for space and comfort for both adults and kids,’ according to The Leader.
6. A Preston California, Melbourne
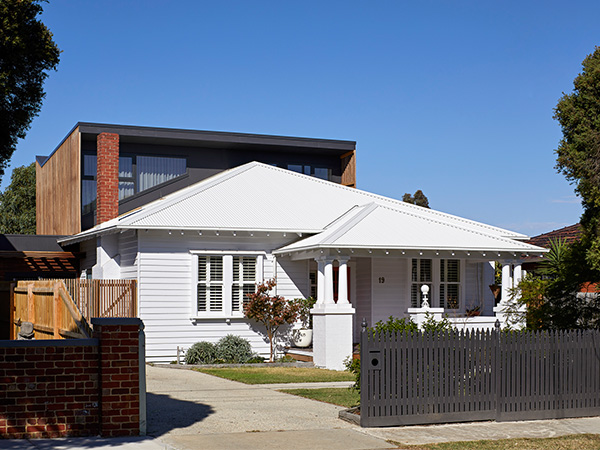
‘The plan for this project was to eliminate a previously ‘wasteful’ back verandah to better maximise outdoor space. Early on it was decided that the generous existing garden would remain in all its glory, and that the new building works would not exceed the line of the soon-to-be demolished verandah,’ according to The Design Files.
5. Contemporary Californian Bungalow, Melbourne
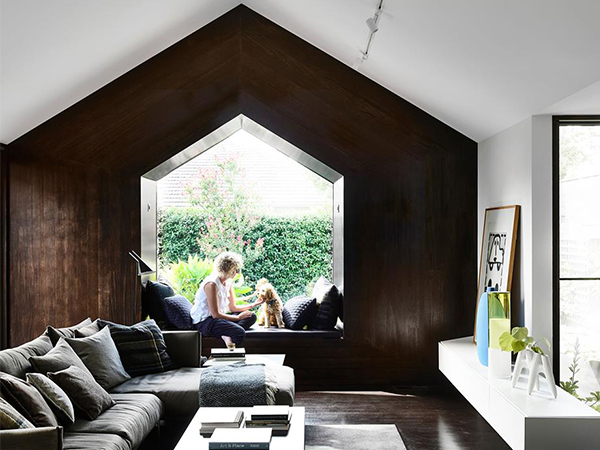
‘The renovation was conducted in three stages. Phase one involved a complete structural restoration; in phase two, Fiona and Terry extended into the attic space to create a retreat for Tiggy; phase three saw a 63m2 contemporary extension added to the rear of the property to accommodate a new open-plan kitchen/family room, plus a new deck and outdoor space makeover,’ according to homestolove.
4. Native Bungalow, California
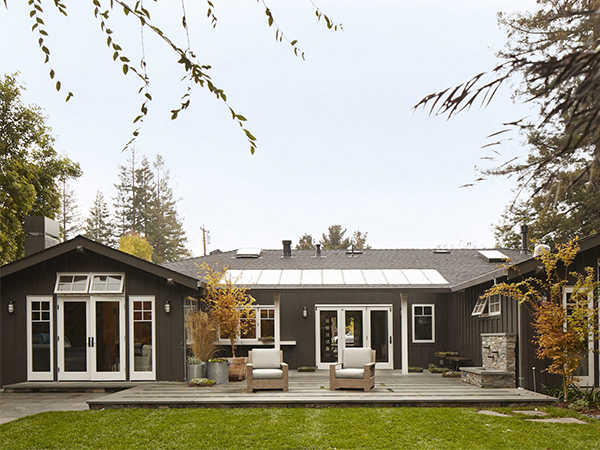
‘The owners are California natives who met in high-school! They had lived in the original home for a few years with their three young children before deciding to remodel. Their goal was to bring the home up to date without losing the character and cozy feel of their quintessential California bungalow, ‘ according to stylemepretty.
3. California Cool, Melbourne

‘Some time ago, there was a gorgeous Melbourne house featured in Home Beautiful magazine. It was a renovated California bungalow, and had the perfect classic contemporary style. Gorgeous windows, great layout, rambling garden and beautiful classic features,’ according to Driftwood Interiors.
2. Charming California, Australia

‘Several different materials feature on the exterior of this modern addition to a California bungalow. These include Alucobond panels, stained and rubbed cedar boards, and Enviroslat battens that wrap down one wall and along the eaves to form the soffit above the pool, before continuing in a ribbon-like form to the ground. The wall beside the barbecue is clad in large format La Roche Grey tiles. A toughened glass wall beside the boundary provides privacy for the master bathroom on the other side,’ according to Trends Ideas.
1.St Kilda Bungalow, Melbourne
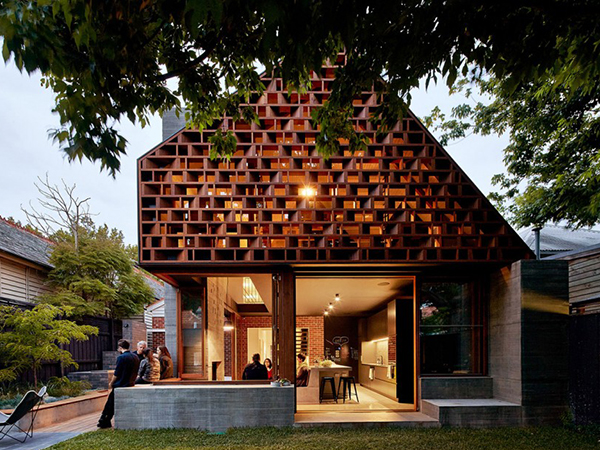
‘This house is a project MAKE Architecture, located in St Kilda, a suburb of Melbourne, Victoria, Australia. The house has a Californian bungalow style architecture, is connected to the environment and encourages communication and socialization,’ according to Home World Design.

