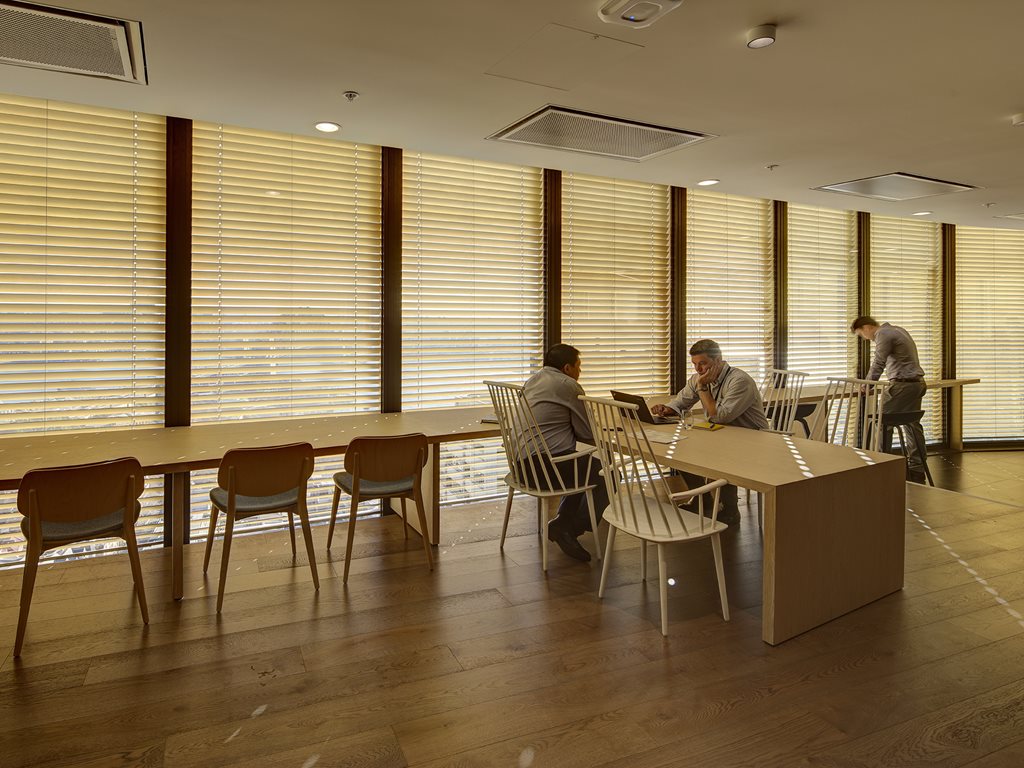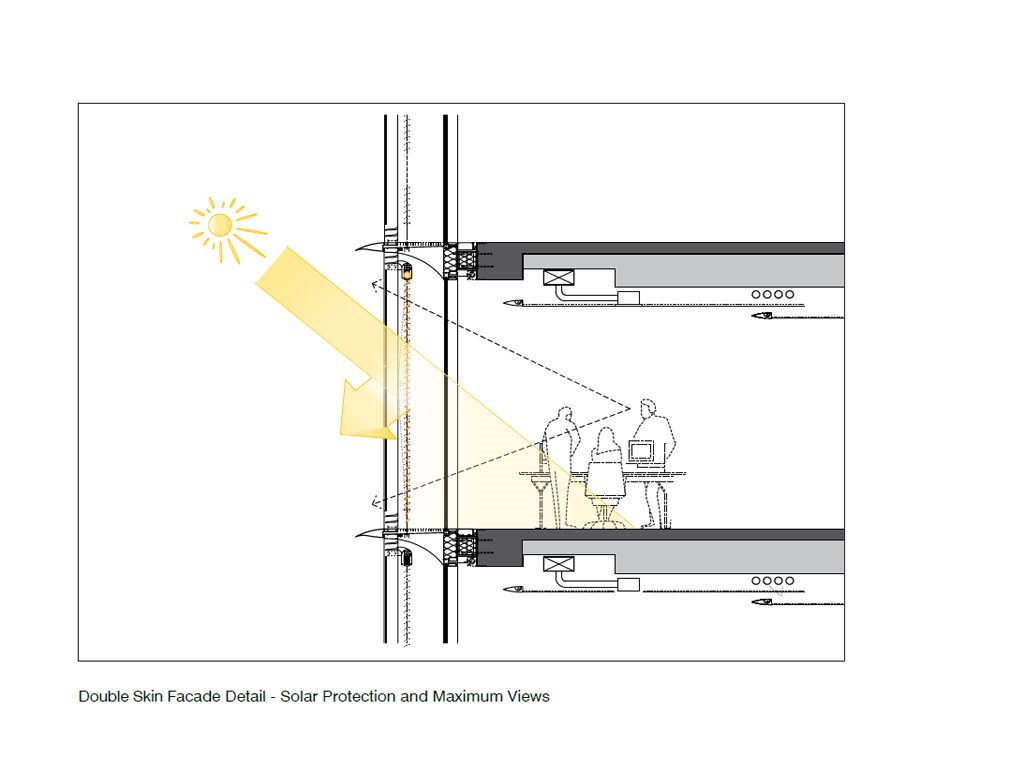Alistair Grice joined Somfy in 2002 and has over 15 years’ experience with automation of solar shading. Since 2010, Grice has been dedicated to the specification and successful delivery of projects within the commercial office, education, healthcare, hospitality, infrastructure and mass-residential markets.
Somfy’s most recent Australian project is the EY Centre at 200 George Street where Somfy designed, installed and commissioned the Blind Control System for this world leading building’s closed cavity façade.
As part of our feature’s cycle on façade design, we caught up with Grice to discuss innovations in façade technology like CCFs, solar modelling and Blind Control Systems (BCS) and the future of glazing in façade design in general.
Would you agree that even the most sophisticated daylight modelling software in the world cannot pick a perfect spot, size and angle for a fixed shading device for every day of the year?
Absolutely. The key concepts here are that both the façade glazing and any fixed shading devices are static items. For every time period that they have been modelled to be perfect by the very nature of the fact that a building is situated in an ever-changing environment means that they are not in the right position at other times.
How does a Somfy system differ from a traditional fixed shading device, or even a manual operated device?
Firstly, we need to consider what is the strategy for the façade design. Is it simply to keep as much solar heat gain out of the building as possible? Or is there a broader strategy for the façade.
By designing the façade with the glass and solar shading (internal blinds, external screens, external Venetian blinds and awnings etc.) working together as one system you can have a much wider range of performance and take advantage of a wider range of glazing types to meet the required solar heat gain, visible light transmittance (VLT) and insulation (U-value) performance targets.
There are some great examples in Australia where this façade solution approach has been done to a world leading standard such as 200 George St and 1 Bligh Street to name a couple but we also still see many building specifications where solar shading is placed deep within the furniture, fixings and equipment section of the specification.
In Australia, most façades are treating the solar heat gain coefficient (SHGC) as the number one performance criteria in their design. This often leads to highly tinted glazing with a VLT value and means we end up with many dark heavy buildings in our cities. But as the glazing is static the design is effectively modelled on the worst solar heat gain scenario of the year. Further to this, in my opinion using only the glazing to block solar heat gain all of the time is wasting a valuable resource in winter months as this free energy can be used to passively warm the building.
By automating the internal or external solar shading using a Somfy solution the solar shading is reacting to different sensors; light levels, solar radiation, temperature, over-shadowing buildings, etc. The designer, owners, managers and occupants of a building all know that the solar shading will always be in the optimum position based on the immediate external environmental conditions.

The building envelope of the 37-storey 200 George tower contains approximately 16,000sqm of floor-to-ceiling Moisture-Maintenance Free, Sustainable, Closed Cavity Façade panels (M-free-SCCF) which are produced by architectural envelope specialists Permasteelisa Group. Fully automated timber venetians sit within the cavities of the panels and are controlled (opened and closed) by a building-wide IP network which offers sun-tracking, shadow management and integrated web based remote controls.
When considering the use of manual blinds, it could be fair to suggest that if the blind is bringing the additional performance to the façade why not let the occupants determine when to manually move the blind and do it themselves? There are a number of issues with this approach. The first is that occupants will generally only do something about their immediate environment if they’re uncomfortable. For example, if they’re too hot most will turn on the air-conditioning further increasing the load on mechanical systems before they close the blinds. Even if they do close the blinds most people will not then think to open them again unless it becomes too dark.
In addition, in Somfy’s experience when a building is modelled with manual solar shading the assumptions around how often the solar shading will be in the optimum position are wildly optimistic. Let me ask you a question. On average how often do you think a manual blind in an office is moved each week? 20 times? 10 times? The answer would surprise most people as in a recent study, undertaken in Switzerland by the federal environment and energy departments, it was found to be 1.74 times per week. (Source: Paule B., Boutillier J. & Pantet S., (2015) Global Lighting Performance. Estia SA, Lausanne)

The fully glazed double skin façade with ventilated cavity at 1 Bligh Street features an automated venetian blind system by Somfy. It provides shading for the building while maximising views to the harbour and optimising daylight levels. Diagram by Architectus and Ingehoven Architects
How has façade design evolved to become more integrated with a BMS and a building’s systems?
There are two schools of thought around integrating automated façade control solutions into buildings. The first is to use a dedicated Blind Control System (BCS) with a high-level interface to the main Building Management Control System (BMCS). The second is to use the Building Management Control System to control all of the building’s systems.
In looking at the control strategy for the building the façade is the skin of the building and its job is to protect the occupants from the negative aspects of the external environment e.g. rain, cold, excessive heat whilst allowing the positive aspects to enter the building e.g. light, warmth. If the building’s façade is automated and allowed to respond to the external environment the internal environment can then be best managed by the BMCS for temperature and humidity using mechanical services and the Lighting Control System.
BCSs offer functions such as shadow management and sun-tracking and the data from these movements can be shared with the BMCS and ultimately used to study and refine the performance and energy efficiency of the building.
It should also be noted that whilst much of the conversation regarding BCSs occurs in large high performance and high profile buildings all of the systems they use are completely scalable and easily used on smaller building whether they be offices, schools, healthcare, hospitality or our homes.
What performance benefits can an operable façade provide?
As outlined earlier the key benefit of an automated façade is that it will be ensuring the solar shading is in the right place at the right time therefore you’re getting the highest performance from your façade when you need it. The quantifiable energy efficiency improvement for a façade is dependent on many factors including the type of glazing and the type of fabrics used and the type of HVAC system used as this is where the load is reduced and ultimately where energy efficiency savings are made.

