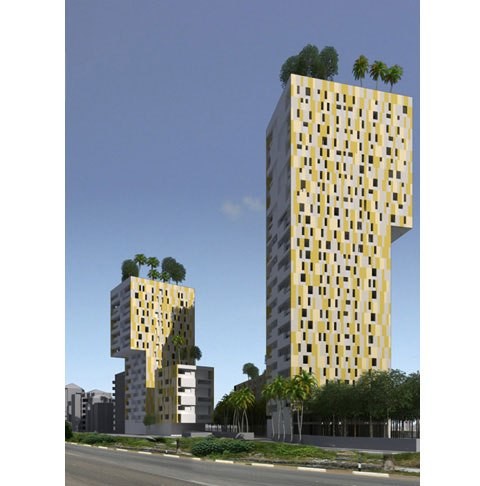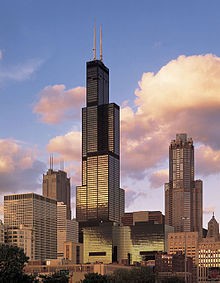Tai Hollingsbee, principal engineer at GHD, has nine years of experience specialising in sustainable and low-energy design of buildings and urban developments.
He has a holistic approach to sustainable design and is an advanced user of LEED, BREEAM, Green Star and HKBEAM methodologies for assessing sustainability in projects.
Hollingsbee is currently developing a high performance, pre-fabricated building system in conjunction with a Melbourne based practice to help address densification issues in Melbourne and other cities with similar population growth issues.
Architecture & Design spoke to him about his work in Africa, working on one of the world’s tallest buildings and how to solve densification issues in Melbourne and other cities.
You’ve been involved with projects in Africa — how were you involved and how did that work come about?
London is a network of fascinating connections. Architecture students from around the world go to learn their craft at the Bartlett or the Architectural Association, then return home and become leaders in their fields, rising to the top of organisations. They then get in contact with former colleagues and get them involved in extraordinary projects in their home countries: museums, cultural centres, city developments and residential projects.

Image: Villaggio
Although not through my own personal connections in Africa, this is how I got involved with West Africa's tallest building - Villaggio Vista in Ghana. The project, which is due for completion soon, is a luxurious 30-storey building in the heart of Accra by Allford Hall Monaghan Morris. It is a bold development with a beautifully articulated façade where resource efficiency and sustainability are underlining philosophies of the scheme. I led the engineering team in designing the performance of the façade to mitigate the impact of the Ghanian climate on energy consumption. We also incorporated super efficient energy recovery ventilation systems coupled with a novel approach to air conditioning.
The other project I was involved in was the British High Commission building in Abuja, Nigeria. Targeted to be the first BREEAM 'Excellent' rated embassy building in the world, it was another example with RTKL Architects about how to sensibly respond to harsh climates through environmental analysis and a pragmatic approach to construction in a rapidly developing economy.
You were also involved with greening one of the world’s tallest buildings in Chicago. Can you tell A&D about that project and your solution?
The Willis Tower (Formerly Sears Towers) in Chicago stands 110-storeys tall and is a landmark building for numerous reasons. However, it has a landmark energy consumption to match due to its size and age. It is going through a transformation and probably the most exciting refurbishment project of this scale with a vision to improve its total resource use efficiency and overall sustainability performance.
 Willis Tower. Image: Wikipedia
Willis Tower. Image: Wikipedia
I was involved in the early work around the façade design and quantifying the impact of upgrading the glazing systems on carbon emissions and energy costs. In its current configuration, 16,000 single-paned windows that make up the façade of the building result in an enormous amount of energy bleeding into the freezing Chicago winter air. We looked at a range of complex, multi-layer glazing systems to reduce heat loss through the building envelope and balanced it against construction costs to understand the optimal approach. The transformation is being carried out by Adrian Smith and Gordon Gill Architecture in Chicago and is targeted to use 60 per cent less heating energy compared to current use.
Can you also tell A&D about the pre-fabricated building you’re currently involved with in Melbourne?
We are working with ARKit, a Melbourne based creator of sustainable, prefabricated buildings on a project called 5 by 4. To be built on a plot of land in the city measuring 5m by 4m, the vision is for this project to be an exemplar in sustainable city living and smart design. We are using the One Plant Living model to establish the framework for design, operation and behaviour - going beyond usual metrics around energy performance to encompass a holistic consideration of total ecological impact of the project.
How does it address densification issues?
It is well understood that dense cities are the most resource efficient cities, per capita. How you can achieve densification in an existing beautiful city is to build elegantly between and over it. Laneways, rear of way access and car parks are opportunities for densification. This project is a demonstration of one approach through prefabrication and rapid, non-intrusive construction to build between buildings but still achieve a comfortable, super energy efficient and an ecologically balanced home.
Could this building be replicated in other areas of the world where densification is also a problem?
Absolutely. This is a fundamental aspect of the project — easy adaptation and replication to suit different climates, typology and uses.
What would be your ultimate dream project and why?
I am forever fascinated by how a mass coordinated, incremental change in human behaviour can have a gargantuan impact on global resource use. We can build perfect, zero energy buildings from now on and never get to the global energy balance we need. Can we get 10 per cent of the world to marginally change habits to reduce our overall consumption and return some energy equity to developing parts of the world? I think the answer is yes and any involvement in a project of this scale to measure the actual result would be amazing. One less hour a day of air-conditioning, one less steak a month and one less rubbish bag a week multiplied by a few hundred million people who are fortunate enough to make the choice. That is impact.

