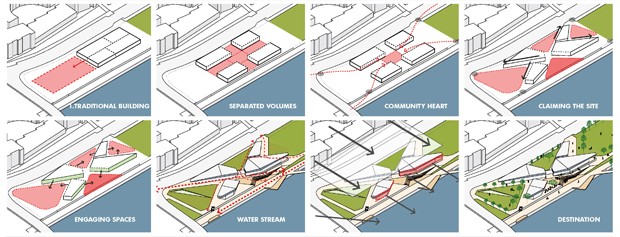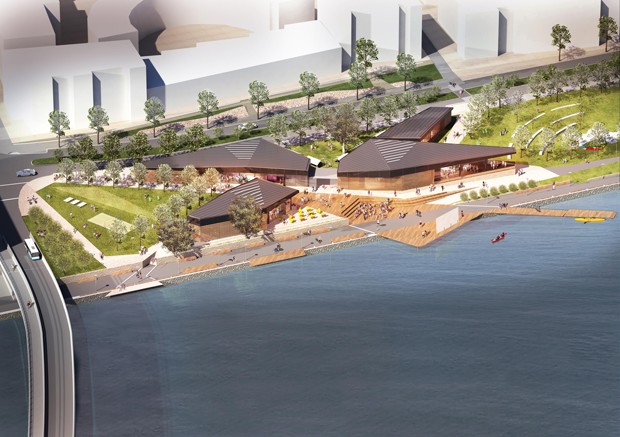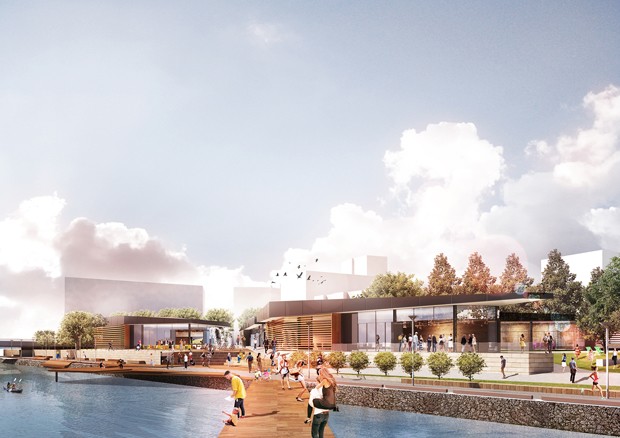Ashley Dennis joined Crone Partners in 2009 and works within the design studio on a range of commercial, residential, hotel and public building projects. He most recently worked as a senior designer on the Orange Regional Museum and Rhodes Community Precinct.
Ashley has an interest in emerging technologies and architectural processes and utilises a range of design and visualisation skills for concept, design development and formal resolution.
Architecture & Design spoke to him about his work on the Rhodes Community Centre, why sound design principles are universally understood, and how his exploration of computational fluid dynamic software is relevant to architecture.
Can you tell A&D about the Rhodes Community Centre project and some of the unique solutions for the project?
The vision for the Rhodes Community Precinct was to create vibrant and activated facilities that help bring together the local community. To meet the competing needs and aspirations of a diverse and new community, we envisioned a community hub created through a seamless integration of indoor and outdoor spaces.
Crone Partners' response began with the desire to rethink the traditional community building/Civic Space Typology.
Rather than one large public building, we chose to separate the Community Programs into four separate pavilion style buildings, creating a divisible public realm. For a new community, this alleviates the pressure of constantly filling a large monotonous public square, instead allowing more intimate arrangements for a growing community. The arrangement of the building programs also allow for each interior space to have multiple interfaces with the public outdoor spaces, reinforcing the inside/outside dialogue.

Rhodes Community Precinct project: diagram set
The composition of the separated volumes also creates an intimate central events space – a public square that is in continuous dialogue with all programs of the community centre and the water.
The Precinct will be completed and opened in late 2016

Aerial view: concept image of Rhodes Community Precinct
How do you like to approach projects like this?
Every project is different but in the case of this project where we had a clear vision that sought an open-ended solution, we used generative computational tools early on to explore various iterations.
We first modelled a rectilinear block of the total amount of area we required for the community facilities. We then used animation software to essentially explode and fragment the block in different arrangements on the site. We introduced site pressures and conditions into the model and the four fragments were refined as more information was introduced. This allowed us to assess the various iterations against certain criteria, including views to the water, orientation and overall form.
The design studio at Crone Partners is a fairly open forum and we aren’t precious about how designs are conceived. On other projects we will just use sketches to develop a concept. We also collaborate with our consultants early on in the design process. The scheme is as much about the public outdoor spaces as the buildings themselves and Urbis Design helped to develop a landscape strategy that reflects this.
You have been involved with projects in China and the Philippines. What are some important lessons you learnt from working in those countries?
Projects move quickly in these regions, so it’s often a case of trying to get it right the first time. I often see architects and designers working on projects abroad, incorporating misinformed cultural references and symbology into building form or applied as a type of ‘stuck on’ façade.
Whilst there is always the desire to design something unique, I’ve learnt that sound design principles are understood universally. In my experience most clients will respond well to a more considered contemporary architecture than post-modern form and cultural references.

Concept image of Rhodes Community Precinct
You were the recipient of a British Council scholarship to attend an international design studio at the University of Edinburgh, Scotland. Can you tell A&D about any unique experiences you had in Scotland?
The Richard Goodwin lead studio was a unique opportunity to mix and collaborate with artists and designers from Australia, New Zealand, UK and Asia. It was a valuable insight into the varied creative processes across multiple design disciplines and cultures.
You finished your Masters in 2008. What was your thesis about and how has doing a Masters program helped with your current work?
I was studying at UTS when computational and parametric design was being introduced – we were lucky to be at the forefront of this movement at the university and to take part in a design studio that embraced everything ‘digital’ through the influence of Anthony Burke (UTS Head of school). Co-tutor Ben Hewett (now South Australian government architect) reminded us that there are real-world practicalities, and there was a push to resolve our university projects beyond just form and façade.
My thesis project was a new vision for the Sydney Fish Markets and it explored computational fluid dynamic software and its relevance to architecture – architecture conceived in reaction to forces, not simply built to resist them. I think this mix of an awareness of new technology and an appreciation of commercial viabilities has been valuable in my work career
If you weren't an architect, what would you like to be doing?
Everybody needs an outlet for self-expression. Although it is by no means the sole intention of designers, there is definitely a level of self-expression in architecture and creative industries. I can’t specifically see myself doing anything else but I think I would need to be designing or making in some capacity

