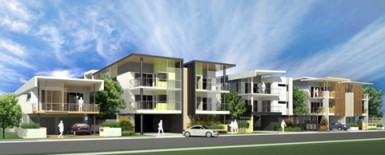The the one-in-100-year flood event (Q100) levels in Brisbane were recently increased so that new homes in the flood-affected areas would have to be built 800mm to 2m higher to prevent a repeat of the disaster. Ellivo Architects director Mason Cowle comments on how the changes will impact the development sites on the river that were previously plotted for medium density, and mixed-use development.
This will impact the way buildings interact with streetscapes and change the dynamics of basement design through the city in flood prone and flood affected areas.
The Ellivo Architects team have been working with government bodies, medium density developers and property owners throughout Brisbane to rework development designs quickly, and keep projects progressing through Development Approvals.
We have stripped back a number of development designs, eliminating flood prone basements, checking real flood levels and modifying designs to allow low risk areas to flood, whilst raising services, transformers and habitable areas above the new Q100 levels.
Whilst the city is now seeing the floods in the rear-view mirror, the impact is far from gone. Several of Ellivo Architects’ clients have had sites inundated, either under construction or in DA stage. Others have had some lucky near misses. And now, the real work is being done to avert this happening again.
There is no doubt the Brisbane market will always value living and working near the river, with the opportunities for access to public amenity, transport and lifestyle. So we are working hard to rationalise these needs, learn from recent history and continue to build and grow in flood affected suburbs.
And our clients are seizing the opportunity to address these issues head on. They are exploring how the consequences of flooding can be directly addressed to reduce future property damage and allow the immediate development of sites. These real world projects will assist in leading the conversation with council and supporting Campbell Newman’s assertion that ” Brisbane is open for business.
From a design perspective, lower floors of buildings can be designed with hose out foyers, visitor parking and other low risk spaces, whilst raising services and transformers above the “new” Q100 levels. Bund levels can be reassessed or basements avoided in favour of sensitively treated podium level parking.
With the Q100 flood levels proposed to change, new applications will be inevitability be reviewed for the amount of displacement that a development may generate and the protection of property. It may be timely to question the maximum height for developments in these areas to encourage a modern form of “high set” design. This would need to be achieved in a way that in sympathetic to the street.
We cannot afford to allow these valuable yet difficult areas to be “no development zones” but must work with the unpredictably of the river, designing and legislating accordingly.
Case 1
Ellivo Architects have recently redesigned a previously approved residential development in St Lucia that would have been extensively flood affected under its DA design. We went in, together with our Client and measured the flood levels placing parking and foyers 100mm above the flood water and eliminated basements completely.


Case 2
The Ellivo Architect Team have been working on a new LMR design framework that is highly suited to flood inundated areas with the TOD Implementation Group in the Department of Infrastructure and Planning. They have explored design options for, and advised on commercial viability of LMR sites throughout south east Queensland. The examination has included reviews of sites with 400, 600 and 800sqm sizes offering increases in plot ratios and potential alterations to key development parameters to enable sites to be developed despite potential for future flood. These design models have been incorporated the TOD State Planning Regulatory Provision (SPRP) for the Draft Yerongapilly TOD.

