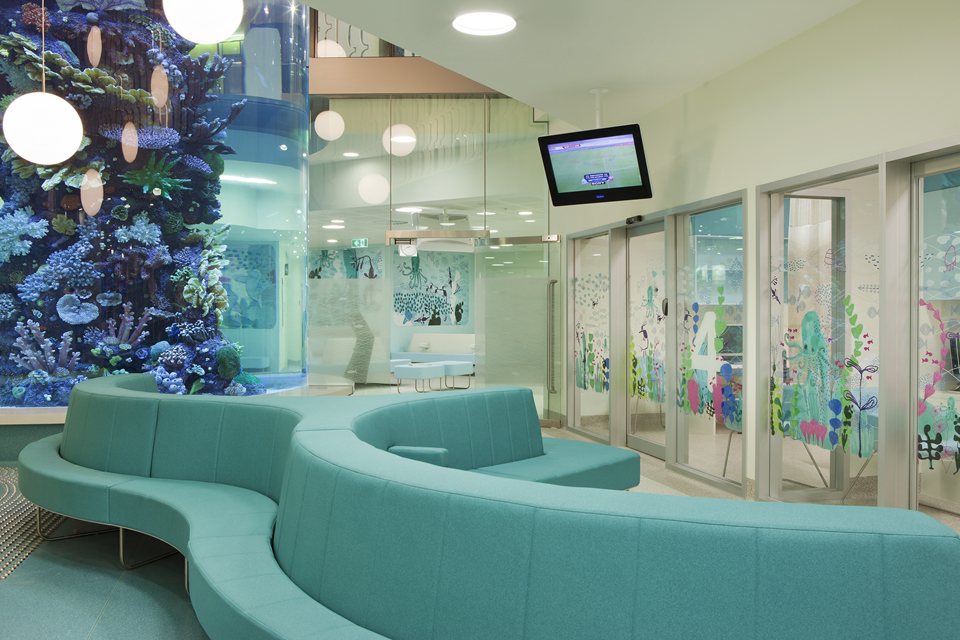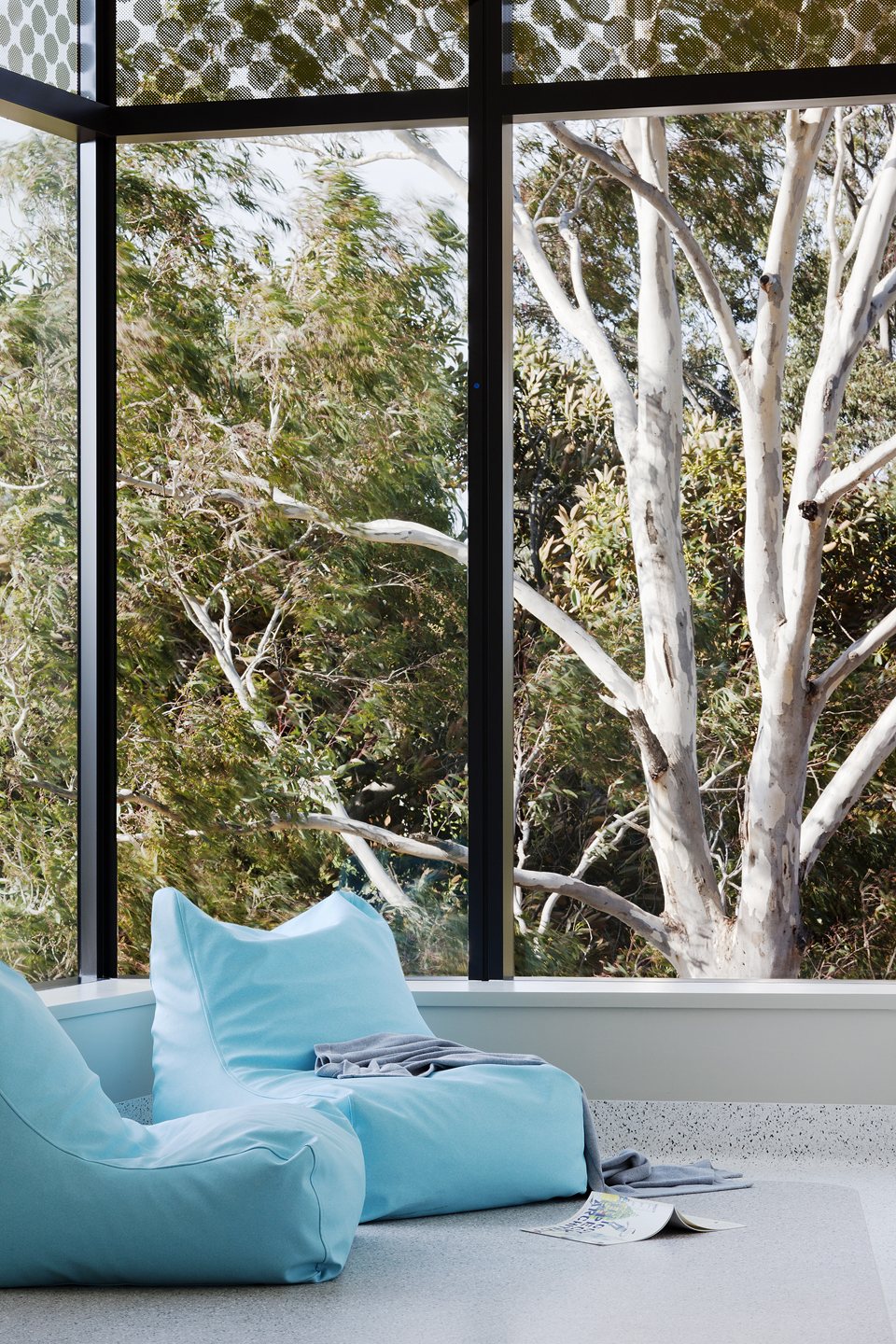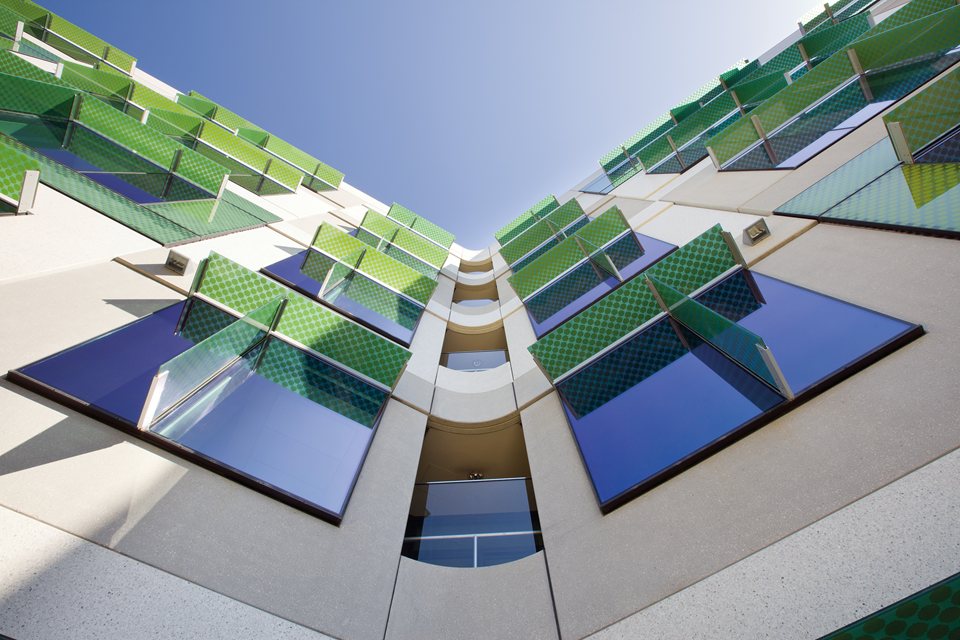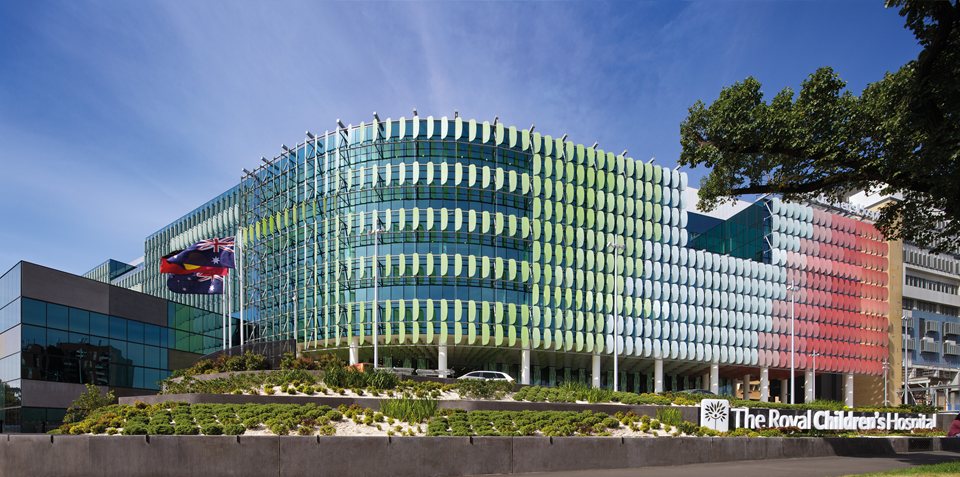The new Royal Children’s Hospital designed by Bates Smart Architects in partnership with Billard Leece has won the award for Public Buildings for achieving the highest sustainability levels ever in a healthcare project in Australia.
The judges praised the callobaroative efforts of the design team, the carefully considered approach to social sustainability and nature as well as the psychology of healing a child when designing the building.
"The design of the New Royal Children's Hospital includes a high degree of difficulty and complexity. The reason it is so successful is that it manages to address all the complex systems. It demonstrates exemplary collaborative design," they commented.
"The sustainable design solution goes beyond the normal built fabric to address social sustainability considerations. It is to be applauded the way it integrates nature with the concept of nurture throughout the entire program of design to improve health outcomes. "

"The result is all about wellbeing, rather than ‘ill-being’, creating a curing environment which embraces the psychology of healing a child."
The project cost $1.1 billion and adheres to stringent minimum daylight targets achieved by breaking down the mass of the buildings into mid scaled pieces which made the hospital into a campus. A ‘street’ runs through the middle and points due north ensuring that the street is light filled throughout the day. Gardens wrap around the entire footprint of the hospital.
Each block of the hospital thus faces directly into parkland. The seven storey development fits comfortably within the parkland setting and within the tree canopy height that surrounds it.

A key challenge was that the project design commenced prior to the release by GBCA of the greenstar healthcare v1 pilot, rating tool. Hospitals are complex and diverse projects to assess.
A significant amount of built in equipment is not ‘green star’ rated, for example mattresses and specialist medical equipment. It is also challenging to apply modelling methods for calculating thermal comfort in terms of predicted mean vote (PMV) in patient areas. Hospital operations are also difficult to assess or benchmark, for example the use of a black water treatment plant has to exclude certain contaminated waste.

Special attention was paid to the natural textures, forms and colours of the park and how this could directly inform the material expression of the building. The glazed coloured leaf petals blades used as sunshades on the west façade are particularly symbolic of the way the building integrates nature into the building.
The architects said: "The design process resulted in a detailed study which indicates how the built environment infused with the experience of nature can speak to the child and help provide a therapeutic hopeful backdrop for those visiting the hospital. On some levels roof top areas were utilised as garden areas. Solar panels were introduced onto the north facing roof over the In Patient Building."

INITIATIVES
-
Rainwater collection from 75per cent of roof area with collection tanks for 85per cent run-off area
-
Blackwater treatment plant recycles selected wastewater (excludes waste water from Labs and cytotoxic-use areas) for use in toilet flushing, cooling plants and irrigation of interior gardens and Royal Park
-
Landscape irrigation system with rainwater
-
Heat recovery provided on all exhausts and mixed mode ventilation including a labyrinth applied to the ‘Central Street’.
-
Maximum levels of fly ash content in external precast
-
Armstrong World Industries floor vinyl was used throughout. Total recycled content is 31per cent. Post consumer 2per cent, post industrial 6per cent and in-process/reclaim 23per cent.
-
Maximum levels of fly ash content in external precast
-
Recognising energy as one of the most significant components of Green Building design, Lend Lease worked with the design team to develop efficient and innovative services to meet the State’s aspirations. Innovation was achieved on a number of levels across:
-
Energy Reduction through:
-
Passive design
-
Solar shading
-
High performance glazing exceeding BCA requirements
-
Building insulation exceeding BCA requirements
-
Equipment efficiencies better than BCA minimum thresholds:
-
Centralised plant design for Stages 1 and 2, advantages of which include:
-
Economy of scale
-
Energy efficiency
-
Resilience
-
Low-energy lighting installations, including:
-
Use of natural daylight
-
Minimum energy efficiency specification for lighting installation
-
Electronic ballasts
-
Low-mercury content lamps
-
Maximum design luminance levels
-
Lighting control requirements, including zone switching and daylight control meteringand monitoring
-
Emission reduction and management through systems such as:
-
Carbon monoxide sensors, variable daylight and occupant-sensing controls to trigger variables peed ventilation systems
-
Car park – Zonal parking management system to reduce emissions
-
Energy reduction and reuse through system selection
-
Trigeneration systems, with significant advantages including:
-
Optimised fuel efficiency
-
Use of natural gas as fuel (clean burning)
-
Reduced maximum demand on the electricity grid
-
Reduced greenhouse gas emissions (relative to other fossil fuels)
-
Reduced whole-of-life cost
-
Use for standby generation – dematerialisation
-
2 off 1,120 kWe gas-fired cogeneration engines
-
2 off 1,260 kWr double-effect absorption chillers
-
Displace 1 off 2,000 kVA standby generator set
-
Estimated CO2 emission reduction of 9,000 tonnes per year
-
Biomass-fired boiler
-
Carbon neutral
-
1 off 600 kWth heat output
-
1 off 20 tonne storage silo for wood pellets
-
Estimated fuel delivery frequency: 2-4 times per week (4-5 tonnes)
-
Estimated CO2 emission reduction: 650 tonnes per year
-
Chilled water to tenancies (not condenser water)
-
Peak load reduction
-
Optimal usage of trigeneration plant
-
2 off 700 m³ chilled water storage tanks
-
Estimated refrigeration effect: 1,500,000 kWh per year
-
Energy and greenhouse gas targets
-
Maximum and aspirational building energy consumption
-
Maximum and aspirational GHG emissions
-
15per cent peak electrical demand reduction
-
At least 1.5per cent of building energy demand generated by renewable energy sources
-
Energy infrastructure
-
Reduce peak electrical demand of chillers by at least 15per cent-23per


