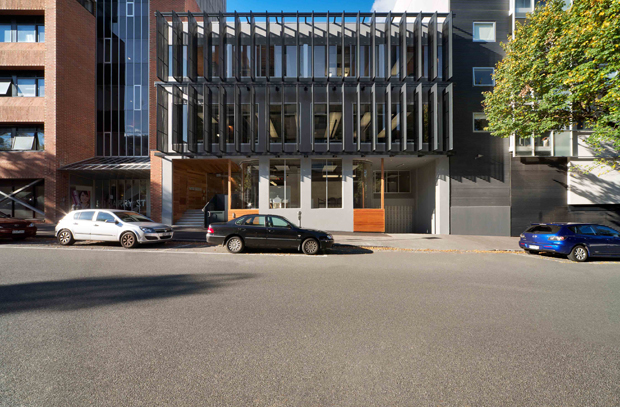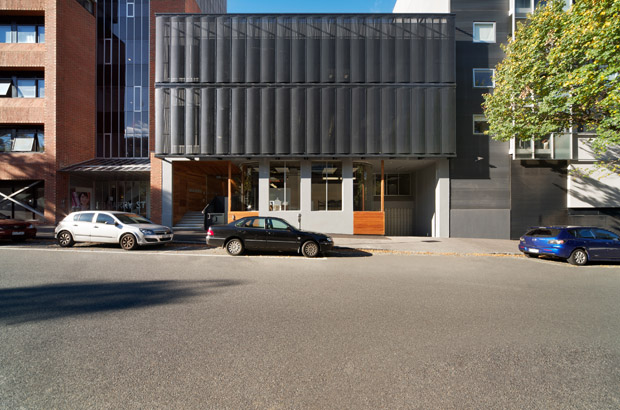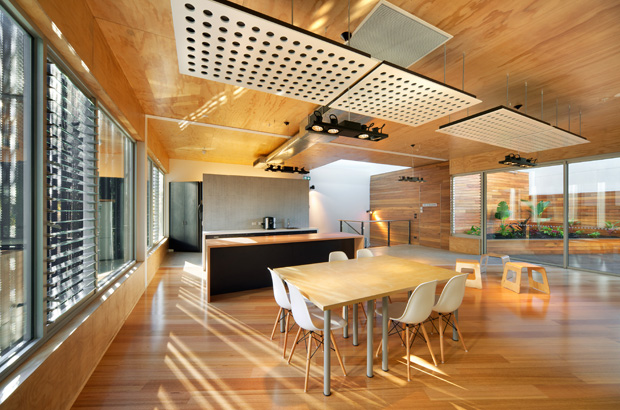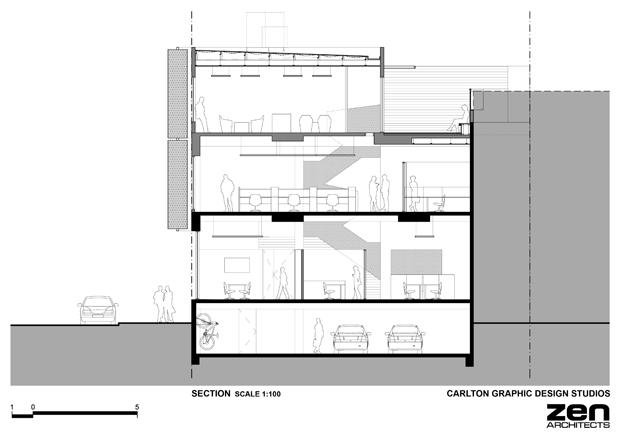The Carlton Graphic Design Studios, a renovated office building on the edge of Melbourne’s CBD, has won the 2013 BPN Office Fitout Award.
Designed by Zen Architects, the existing site was purchased by a graphic design and publishing company who wanted an office space that would represent its brand, as well as the values of its customers. High on the agenda was the incorporation of sustainable initiatives.
However, transforming the block into a productive, sustainable workplace did not come without its challenges.
Managing daylighting and solar heat gain in the building, which has a predominantly west aspect, was difficult. Poor access to daylight, a lack of windows that could be opened, and out of date service systems created further design problems.
To overcome these challenges, the architects introduced a new operable façade to the west.


Consisting of twenty pivoting vertical fins of perforated metal, this animated façade provides flexibility for occupant privacy and views, while giving the building a cohesive identity and an active, permeable interface appropriate for the new owners.
At the same time, it provides adjustable shading, which would lead to operational energy savings in the long term.
On top of these initiatives, the new upper floor was pulled back off the eastern boundary to allow cross ventilation, and an increased access to daylight. Retrofitted glazing on operable windows and shading throughout the building created a permeable building envelope.

Internally, the building was stripped right back and fitted with new service systems that improved operational energy use. Dematerialisation is highlighted through the minimisation of new internal linings.
At the same time, low VOC materials were chosen to ensure clean indoor air. Energy efficient systems, such as the HVAC system zoned for maximum efficiency, artificial lighting with combined automated and user control, and hot water system with recirculating hot water lines, were other sustainable features embedded within the design.
According to the architects, the single largest contribution to sustainable design was retaining the existing building itself.
“It was recognised at the outset of the project that although the exiting building performed poorly in its present state, in terms of amenity for occupants, contribution to the street and operational energy use, the building held a great amount of embodied energy, and offered much opportunity for improvement,” noted Laura Bulmer of Zen Architects.

During the BPN Awards judging process, the jury went on to praise the simple yet effective design of the studios in contributing to a sustainable built environment.
“This project has re-established the definition of an ‘office fitout’, transforming a B-grade middle-ring suburban building – the kind of buildings that the majority of Australian office spaces occupy – into a great workplace,” they commented.
“This extends the scope of work to include the various opportunities that these existing, smaller-scale buildings afford, such as upgrading the whole building, including the building envelope.”
"Furthermore, the lightness of touch to this project preserves raw and exposed existing fabric, so that the cost of churn and change in the future can be reduced and sustainably managed. As a whole, Carlton Graphic Design Studios sets a good example for many existing office buildings."

