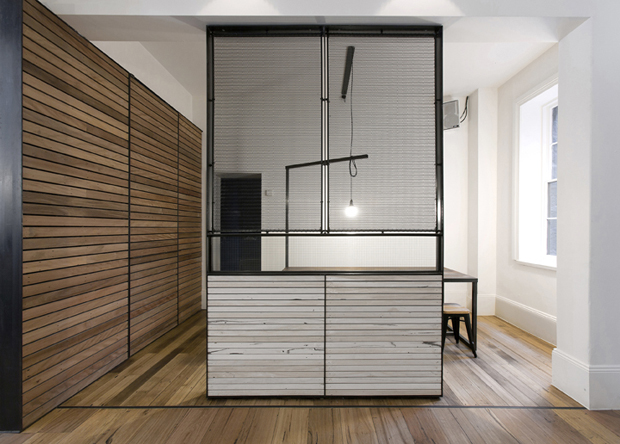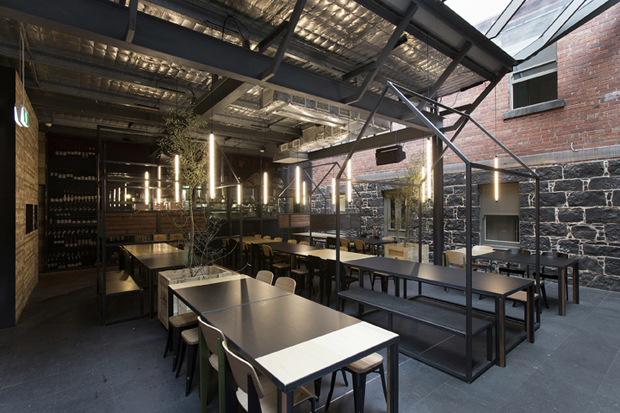The clients sought to transform a historic building from its seemingly incongruous life as a nightclub into an upmarket dining hall that would cater to a greater variety of patrons.
Responding to its heritage context, the restaurant is conceptually based on the events of the Gold Rush, when masses occupied Australia in the 1850’s to search for gold. Welling up from beneath the colony came the influence of the rebel spirit, and here, the tale of Captain Melville is manifested.
As the building is heritage-listed, there were limitations to the scope and type of work permitted, which restricted certain sustainability initiatives. At the same time, the modest budget was quickly absorbed into the venue equipment and furnishings, further reducing material options.
However, Breathe Architecture overcame these issues by presenting innovative sustainable solutions, approaching the project with a utilitarian sensitivity.
As a result, everything in Captain Melville is unpretentious and robust, and serves a purpose. A rich and textural palette of recycled materials replaces the typical use of highly-embodied energy building products, and no tiling, carpet, chrome, aluminium or plasterboard was used.


INITIATIVES
-
Existing building fabric retained, and existing building shell and structure kept intact. There were no new interventions of masonry or concrete to allow the building another lease of life after the current use expires.
-
Layers of linings covering the existing building fabric peeled off to expose thermal mass
-
Use of local, natural materials, such as timbers, Masonite, mild steel, brass door furniture and tapware
-
All new timber introduced to the project were sourced from a reclaimed timber specialist or from fast growing Australian State managed plantations
-
LED and CFL lighting
-
Natural ventilation
-
The few painted surfaces employ zero VOC paint
-
Materials were reclaimed from the demolition where possible to minimize landfill
-
Recycled materials
Images: Andrew Wuttke

