Czech architect Ales Javurek has been named the winner of an AC-CA competition to design a holiday home overlooking the Bondi Beach waterfront in Sydney using discarded shipping containers.
Beating 306 other participants, his house features horizontal wooden slabs which are supported by slight columns. These timber planes juxtapose with the shipping containers – metal boxes fabricated from slow rusting steel, and used to define living spaces.
The competition brief required a design that integrated function, structure and the ‘spirit of the waterfront home’, while generating discussion about the potential uses of freight containers.
Sustainable design was also to be employed in all facets of the proposal, and clarity and originality of design were highly regarded elements.
Javurek's proposed house sits on the steep western hillside of a headland offering panoramic views of Bondi Beach and the ocean. On the original site, a parking lot is provided across two levels, and a lawn with a small vantage point is located in the centre of the plot.
“The main goal of my proposal was to design a contemporary vacation house which is sustainable in every aspect and sensitively fits into the context of the site and Sydney’s climatic conditions,” he explains.
“One of my priorities was to keep the existing trees, amount of lawn and slope’s profile consisting three platforms.”
As a result, parking space is created on the highest level, separated from the house by existing trees. The green lawn was relocated to the roof to create a private garden.

The container house is on the middle level, with the two-storey home featuring an open concept living space on the entrance level, and private bedrooms to the upper floor. A swimming pool can be found on the lowest platform.
According to Javurek, all spaces are organised according to their function, and united to comprehensive groups.
“I believe that internal connection between spaces and users’ circulation is absolutely essential. That is why I provided clear, straight connections between platforms with barrier-free entrance and corridors which are orthogonal to the main axis,” he said.
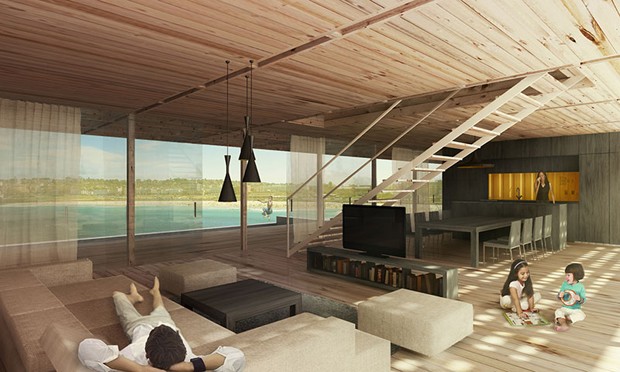
The house works with the changing climate and seasons. In the summer, wooden pergolas protect the interior from the sun. Overheating is prevented by the green roofs, and natural ventilation provides fresh air.
During the winter months, glazed surfaces enable the house to receive solar benefits, with the green roof keeping warmth inside and internal spaces creating a simple box which is easy to heat.
“The elegant juxtaposition of shipping containers and horizontal timber planes creates a very simple building that reflects a very positive emotional space and experience,” noted the jury.
“The interesting inter-play between the different materials of steel container and wood together with transparencies give this project a positive edge. There is an element of surprise within this project even as it attempts to retain and stay true to the container DNA.”
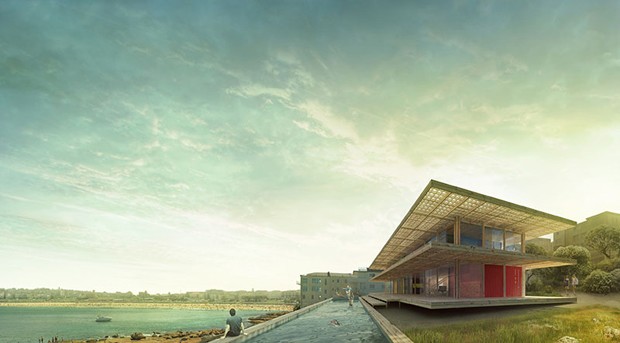
Eunjin Koh and Jonghyun Kim from South Korea took home the second prize for their proposed design, which presents the illusion of a cave made of cut rocks.
Located at the end of the hill, the idea for this house began with the roof structure built on where the earth is skimmed. This roof opens its arms to the sea depending on the slope and landscape.
The containers, which are lightly afloat and hanging on the roof, also face the sea.
“Since it is a house of cave, its boundary is ambiguous. But it reminds us of a flower blossomed on the end of the ground when seen from the distance (Bondi Beach),” Koh and Kim describes.
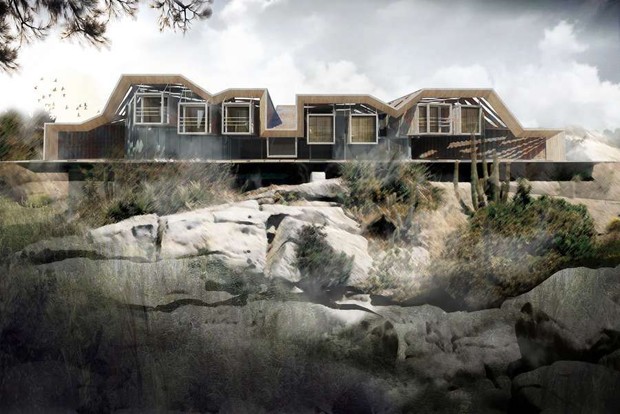
An independent space is dug deep into the ground, purposed for common recreational or resting spaces for the home owners and their guests.
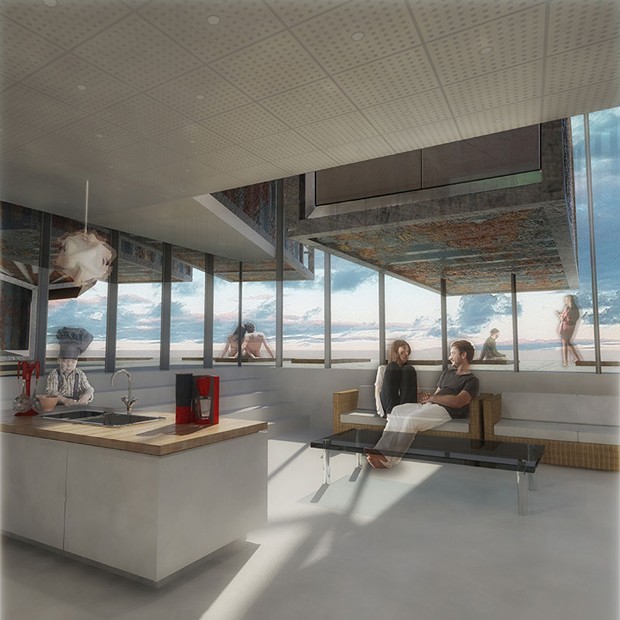
The third prize went to Australian architects Andrew Nicolle and James Moulder for their concept of reusing crumpled shipping containers.
According to the team, an estimated 30,000 damaged containers can currently be found in the ocean, with an additional 2,000 – 10,000 containers falling off ships annually.
Starting with these damaged containers which are no longer suitable for use in shipping and destined for the scrap yard, they envision a vacation house that gives purpose to these containers, using their damaged panels as formwork for the house.
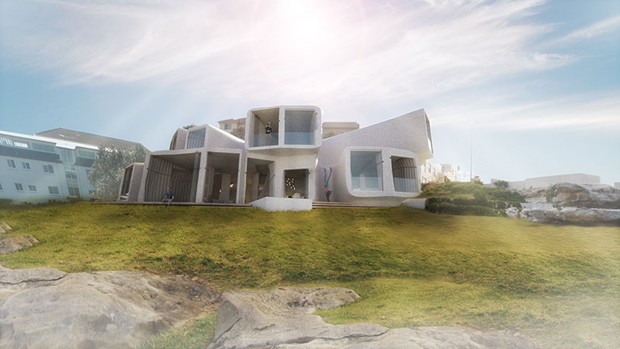
This single stage, international competition was created to generate progressive contemporary design ideas. The jury included French architect Juliette Sohier, Australian architect Jason Trisley and Danish architect Mads Moller.
There are currently no plans for the Container Vacation House to be built.
Images: http://www.ac-ca.org/en/sydney08winners

