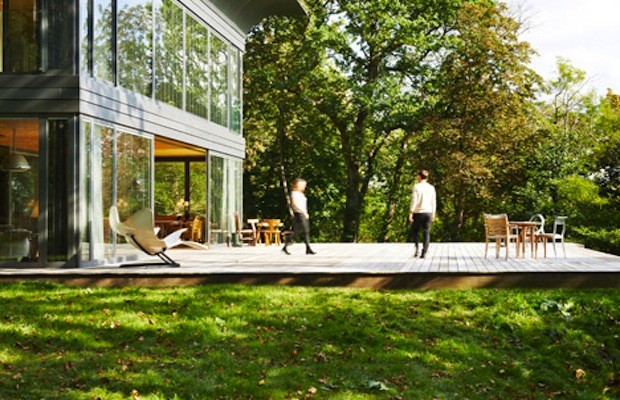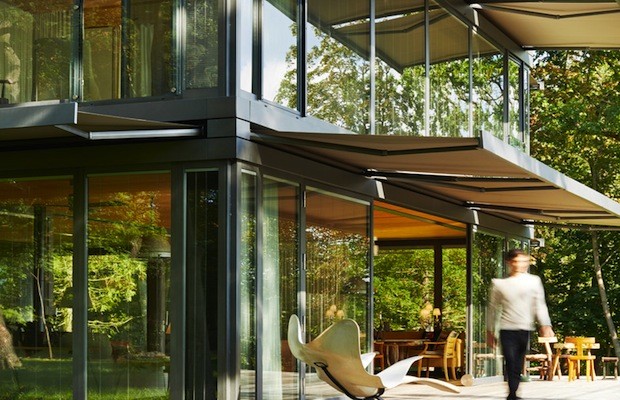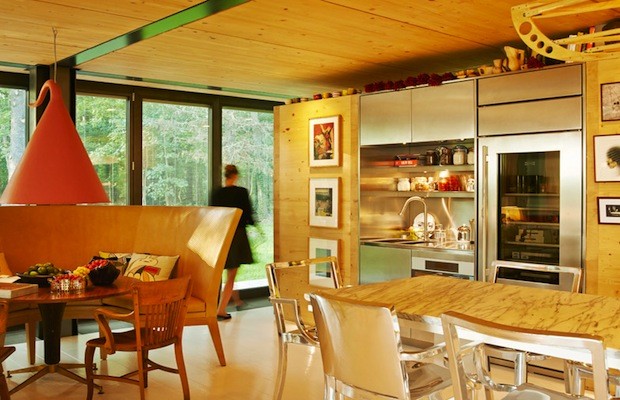French designer Philippe Starck has revealed his latest prefabricated, low-energy home – a glazed and aluminium two-storey structure powered by wind and solar.
Starck partnered with European prefab wooden buildings manufacturer, Riko, to build the house as a prototype for his new collection of Prefabricated Accessible Technological Homes (PATH).
The prototype is one of four different home plans included in the collection, all of which are designed to consume a third of the energy of a traditional house.
Photovoltaic panels, wind turbines and rainwater harvesting systems are amongst the assortment of “eco-technology systems”, which, according to Sparck, contribute to the home producing 50 percent more energy than it consumes.
The systems are concealed behind a curved cornice that lines the edge of the roof, while the rest of the residence features a largely glazed exterior, broken up by aluminium panelling.
Customers can also opt for a wooden façade and choose between single or two-storey designs that range in size from 140 to 250 square metres.
Located just outside of Paris, the model home will soon become Starck’s own residence, filled with a selection of furniture and lighting pieces that he has designed over the course of his career.



Courtesy Dezeen

