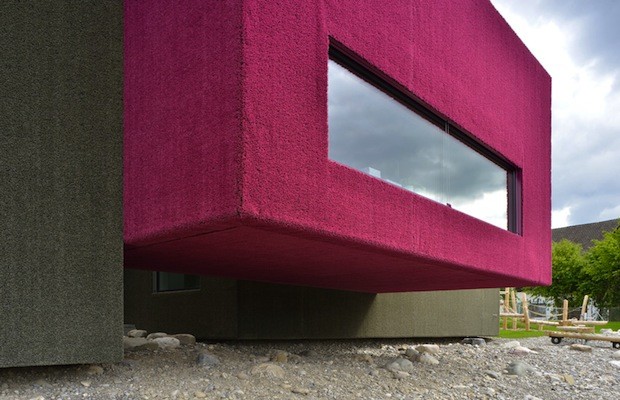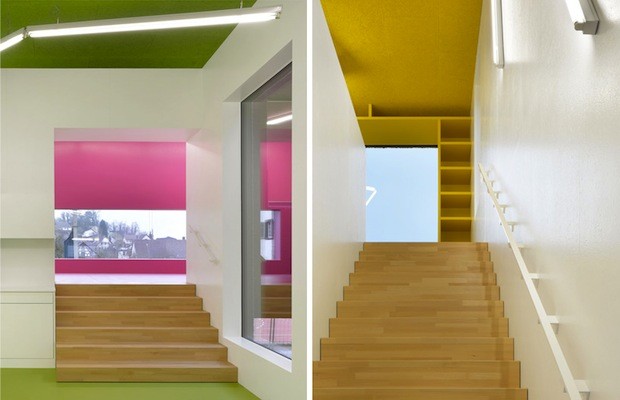Prefabricated wooden blocks wrapped in bright artificial turf have been stacked up to form a new kindergarten facility in a Swiss mountain village.
Designed by L3P Architekten, the new Weiach Kindergarten development is an addition to the rural town’s existing primary school campus.
The kindergarten is aligned along a central atrium with a series of wooden-framed structural blocks arranged to create a circular loop of rooms.
The sequence of spaces gradually climbs up a series of short staircases, progressing through an entry, coatroom, classroom, play area, and group room before arriving at a multi-purpose area.
A full height staircase connects the multipurpose room with the entry, completing the circular course.
Each structural block was prefabricated off site and is wrapped in brightly coloured artificial turf to create a ‘child friendly’, textured façade.
‘Straw gold, red kraut and olive green’ make up the exterior colour palette, while the interior features vibrant green, yellow, purple, and pink, as well as wood veneer staircases.



Courtesy Designboom

