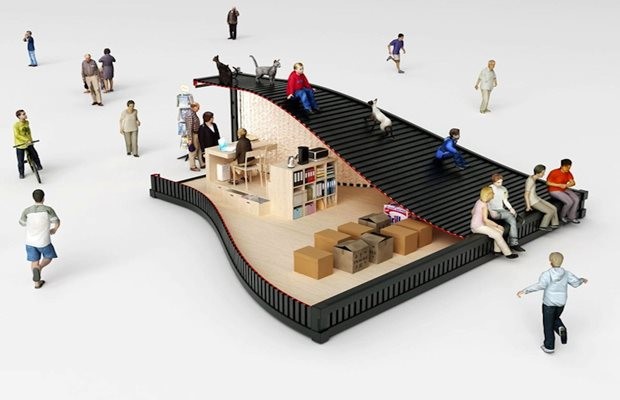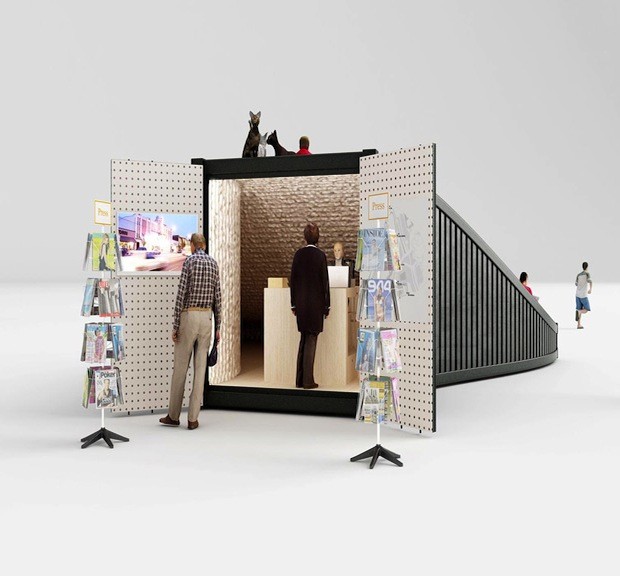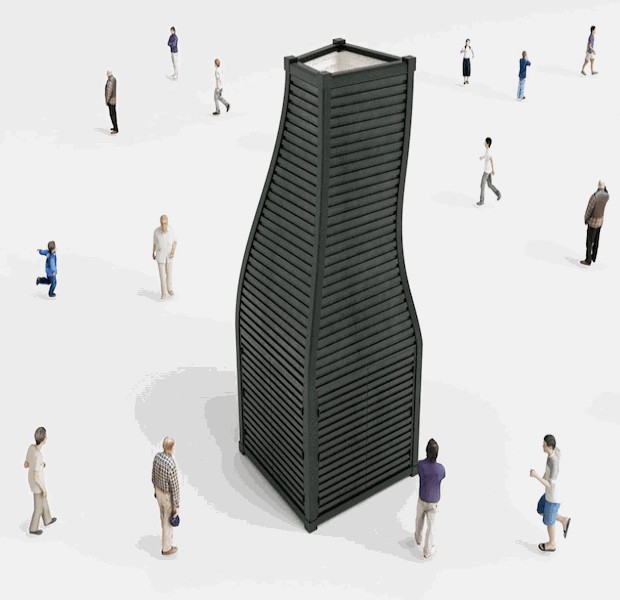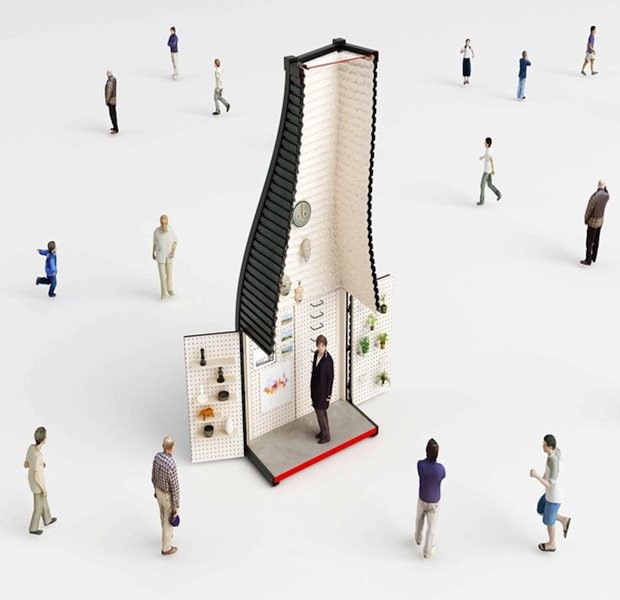Two corrugated-metal clad volumes designed by Dutch studio NL Architects have been selected to fill the public space surrounding Zaha Hadid’s Dongdaemun Plaza in Seoul, South Korea.
NL Architects were one of ten studios invited by the scheme’s supervisor, architect Young Joon Kim (yo2), to conceive 30 kiosks for the plaza site.
The design brief called for kiosks that could house exhibitions, commercial activity, information centres, and surveillance rooms and that would also encourage public interaction.
Partnered with Seungsoo Shin / Design Group OZ, NL Architects envisioned a series of morphed shipping container volumes before contributing two of his final designs to the project.
The first of NL Architect’s kiosks is oriented horizontally, with one end opening to house an information booth and the other tapering in towards the ground to create a sloped seating area.
The second structure is a vertically oriented exhibition space that features an overhead skylight and swinging display doors on all sides.
Several of the kiosks, including NL Architect’s info booth, were opened on October 18 as part of the 2014 Seoul Architecture Festival.




Courtesy Designboom

