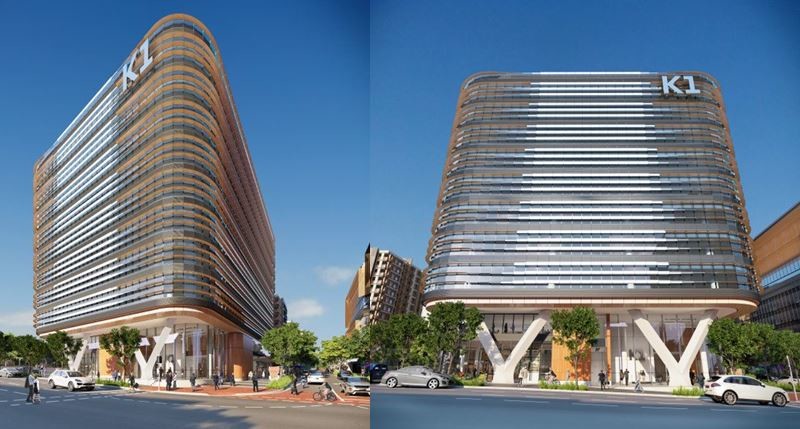Stage two of the $2.9 billion Brisbane Showgrounds regeneration project has commenced and includes two 16+ storey apartment buildings designed by Hayball Architects
‘The Yards’ apartments are a major part of stage two of the Brisbane Showgrounds upgrade which began construction back in 2011. Hayball are the architects for the project and have incorporated 401 apartments into two towers, North Yard and South Yard, which are 16 and 18 storeys respectively.
The Royal National Agricultural and Industrial Association of Queensland (RNA), which owns and operates the Brisbane Showgrounds, are expecting to begin construction on the Yards mid-2015 for a 2017 completion.
A four star, 208-room Rydges hotel is also planned for the precinct, as is a redesign of King Street into a retail precinct that will link St Paul's Terrace and Gregory Terrace.
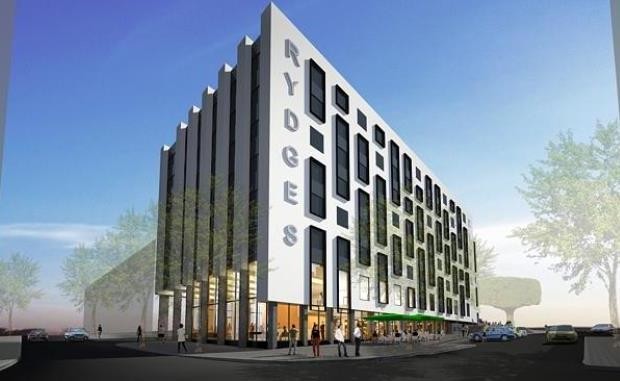
The Ridges Hotel (above ) will be at the intersection of Gregory Terrace and King Street and within eyeshot of the Horse Pavilion and the Royal International Convention Centre. Below image: RNA.
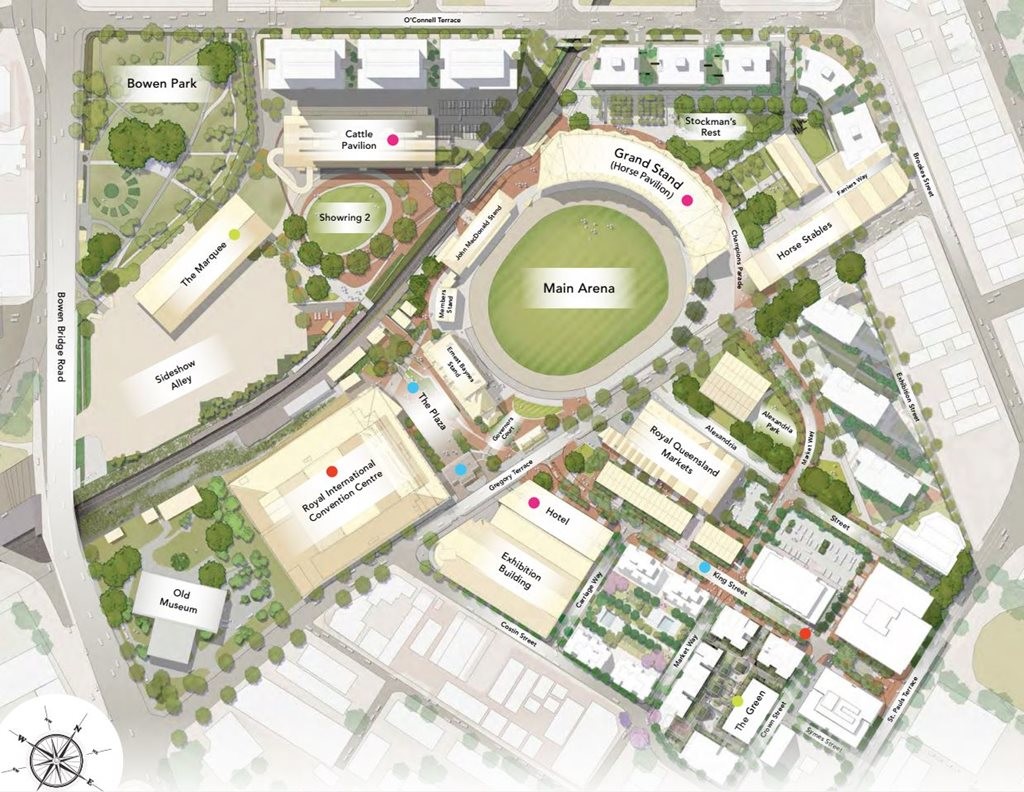
When completed, the 22 hectare Brisbane Showgrounds precinct will be the largest Brownfield development of its kind in Australia. The project includes 340,000sqm of new residential, commercial and retail buildings, together with an additional 76,000sqm of new development on RNA retained land.
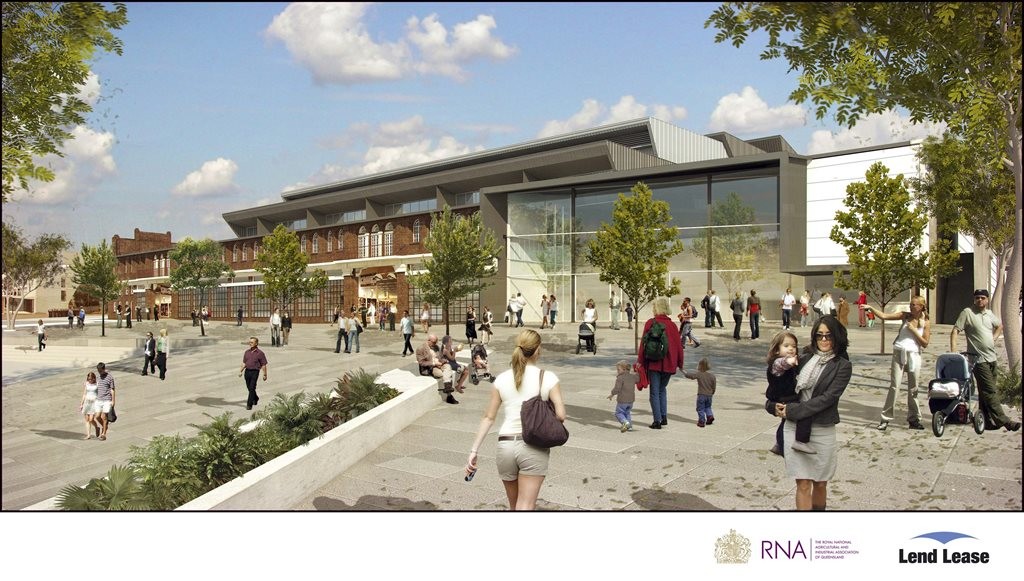
The largest development to date has been the refurbishment of the heritage-listed Industrial Pavilion (above) into a modern exhibition and convention centre. The 22,000sqm, $59M redevelopment by Cox Rayner required the retention of the facade along Gregory Terrace and along the main oval frontage, and incorporated a multi-functional, multi-level facility. Image: RNA.
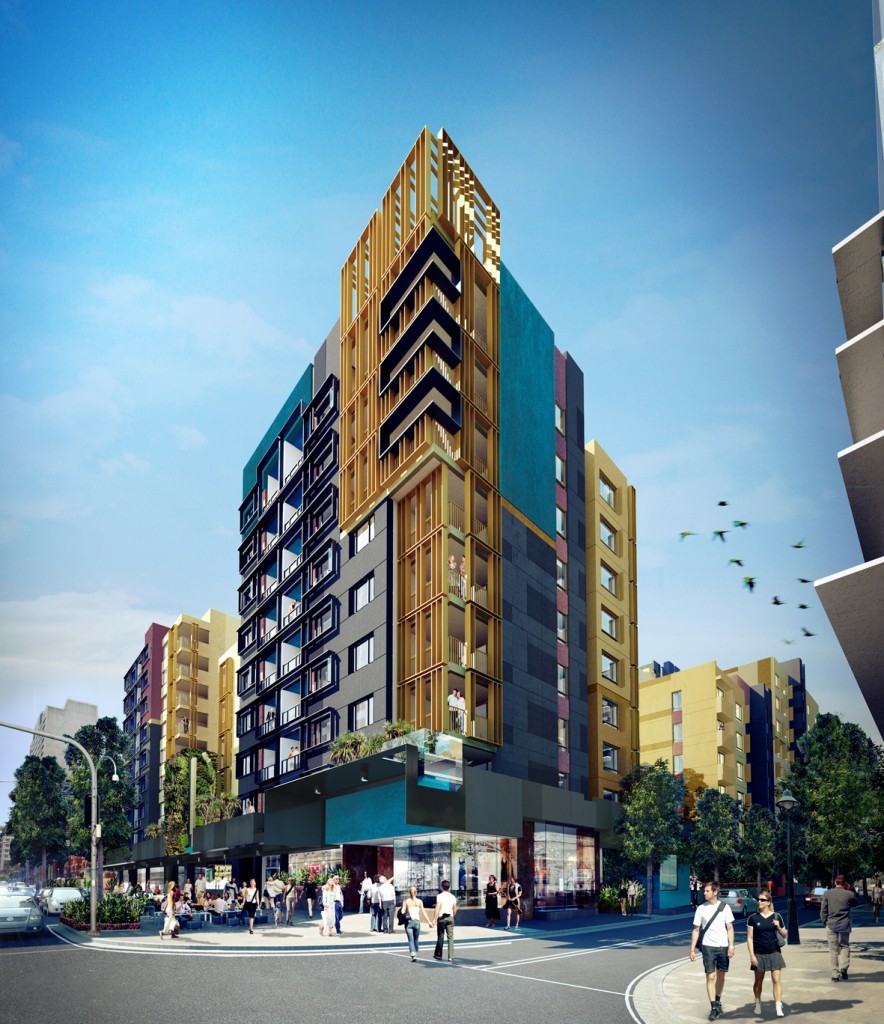
The first residential apartment complex, ‘The Greens’,(above) also by Cox Rayner, is expected to be completed by mid-2015 and has already sold its entire apartment portfolio. A commercial tower, ‘Kings Gate One’ by Francis-Jones Morehen Thorp, (below) is also nearing completion. Images: Lend Lease.
