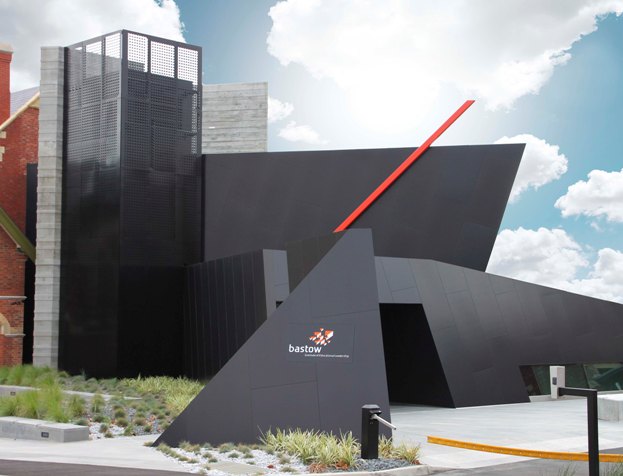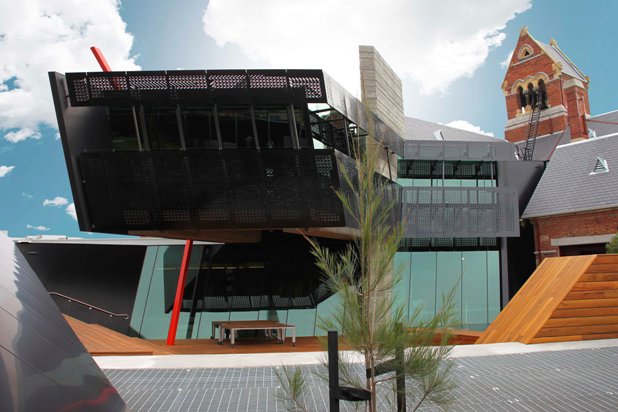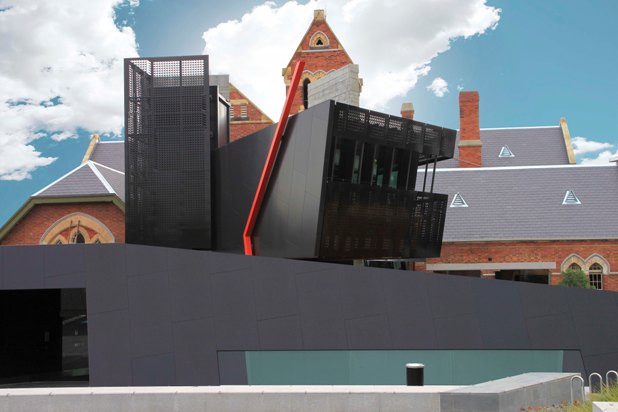The Bastow Institute of Educational Leadership in Melbourne recently won the 2012 National Best Façade Award through the Association of Wall and Ceiling Industries Australia and New Zealand (AWCI).
A former state school, it was originally designed by Henry Robert Bastow who served as chief architect and surveyor to the Education Department and completed 615 schools while holding the position. The recent restoration of the building was led by Maddison Architects.
Drew Carling, architect at Maddison Architects said that the design of the new section of the building creates a new dynamic between old and new and is representative of the direction the education department is going in.
“Effectively we’ve restored a heritage listed and previously abandoned public state school and we’ve doubled the floor area with a new structure which is the clear point of difference. The heritage listed building is a symmetrical design whereas the new is the complete antithesis of that. It’s about a new dynamic.”

Carling said that the façade was very pared back in the use of products and only glass, customised laser cut aluminium panels and the Smartfix and Symonite systems were used.
Smartfix is a concealed mechanical façade fixing technology and Symonite is a composite panel manufacturer. The two companies have had an alliance since 2000 and worked together on this project to deliver a façade system that Carling admitted was difficult due to the many angles in the design.

Robert Vogt, engineer at Kakosi construction that built the façade, said that the angular design did present a high degree of challenge and the decision was made to use a combination of standard Smartfix system horizontal and vertical joiners as well as fabricating some angles to meet the design requirements.
“Precision was essential. We needed to ensure all of the top hats were plumb and in-line before applying the Smartfix and Symonite,” he said.
Vogt also said that the Smartix is 20 per cent quicker to install when compared with traditional cassette joining systems and is a waterproof façade system and self draining system.

Carling was pleased with the products used on the façade and the overall functions that were achieved.
“The façade is a great proprietary system that delivers all the necessary weather proofing and its really the cleverness of the way it’s put together and the finish that it leaves in terms of the overall resulting appearance so in that way it is a very neat and integrated system,” said Carling.
Photography by Robert Vogt

