The Global Change Institute at the University of Queensland has been awarded the top Public Building & Urban Design prize at the 2014 Sustainability Awards.
Designed by HASSELL, the pedagogic project was selected because its large range of sustainability features and initiatives, many of which go beyond industry measures, has successfully shifted industry thinking about buildings as consumers of resources, to being contributors to environmental and social sustainability.
“The project was awarded in this category as it achieves this aim across technical, spatial and programmatic innovations,” say the awards judges.
“The building will operate as a zero energy and zero carbon work place, achieved via a range of sustainability measures that generally go beyond industry measures, including the Geopolymer floor beams that won an Innovation award at the BPN Sustainability Awards in 2013. The impressive cross section of technical solutions has been incorporated seamlessly into the building design rather than existing as ‘symbols’ of an applied idea of sustainability.
“Spatially, the building takes full advantage of its heritage context with the creation of a central atrium while task air can be controlled individually throughout the workplace. In programmatic terms, the building design provides a test case for a range of design solutions and new technologies in a passive sense, but functions as a research incubator, promoting collaborative research, learning, engagement and advocacy in major global change issues.
“This combination of industry leading, seamlessly integrated technology and design, spatial solutions that foster collaboration and a program designed specifically for interdisciplinary work on climate change issues resulted in a completeness that we recognised in awarding this the Public Building and Urban Design Award for 2014.”
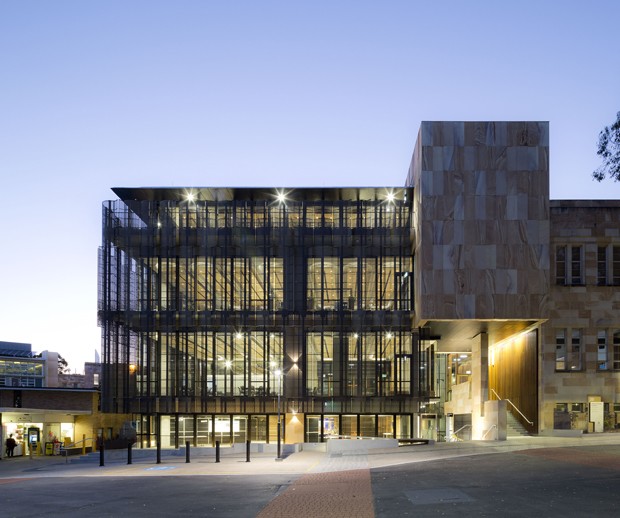
GCI is home to research and collaboration on sustainable technological research, and was designed to pilot these innovative sustainable building solutions. With an underlying philosophy of transferring research technology and information into practice, it promotes the design solutions it studies and engages to the wider community, thereby shifting ideas about the contributions a building can make to a sustainable built environment.
It further attempts to set new benchmarks in the integration of building systems so that they are intrinsic to the character of the building, and not an overt intrusion into the manner of occupation.

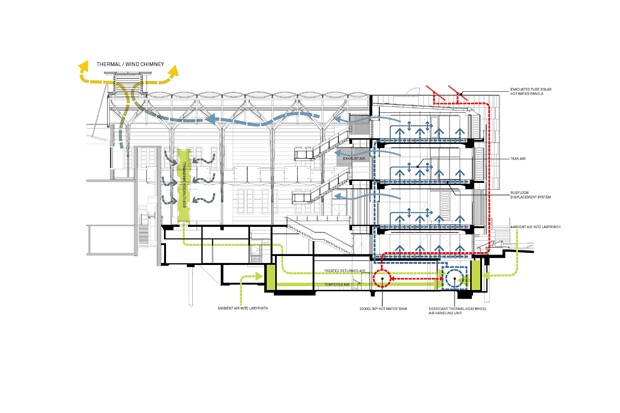
The team sought a 6 Star Green Star As Designed and As Built certification under the Green Building Council of Australia (GBCA) Educational V1.2 rating tool. This was further challenged by an aspiration to seek certification under The Living Building Challenge (LBC) Version 2.0, which would label the project as a world leader in demonstrating environmentally sustainable design and construction, and be a role model for future projects. GCI is currently one of only three registered LBC projects in Australia.
The jury was also impressed with Cox Rayner Architects' Sir Samuel Griffith Centre, which received a High Commendation in the category.
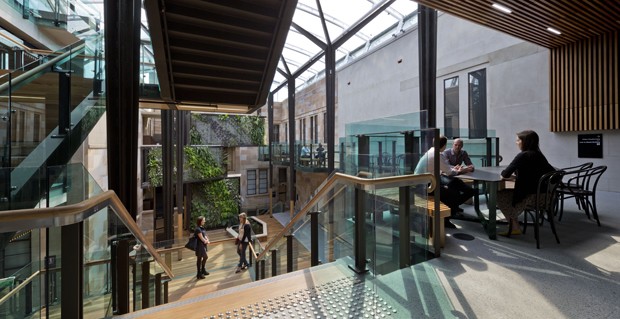
Key initiatives:
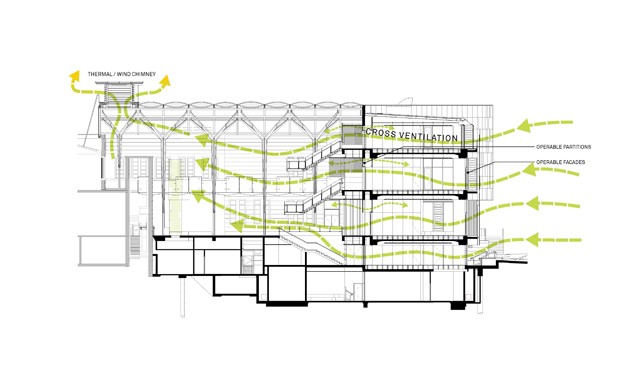
-
Building is designed for the sub-tropical climate of Brisbane. It promotes the adoption of natural ventilation to improve air quality and reduce energy consumption, as well as engages the thermal mass of its construction to moderate internal temperatures. The air supply system uses the thermal mass of the basement labyrinth to temper the outside air prior to being dehumidified and delivered to the upper level displacement system
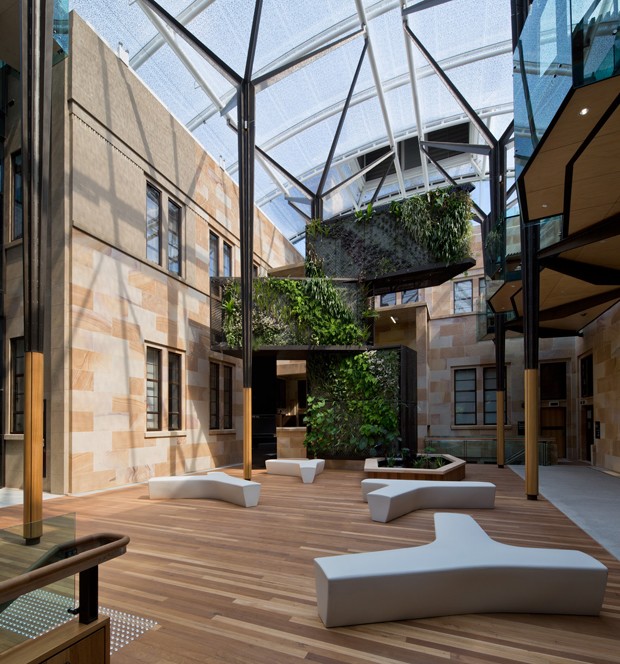
-
A Green Wall in the atrium performs a role in the bio-filtration and re-oxygenation of return air, supplementing fresh air supply from the labyrinth
-
Each floor is constructed of precast Geopolymer floor beams. These are exposed at their under surface and temperature controlled by the use of hydronic coils to keep temperature at a low range
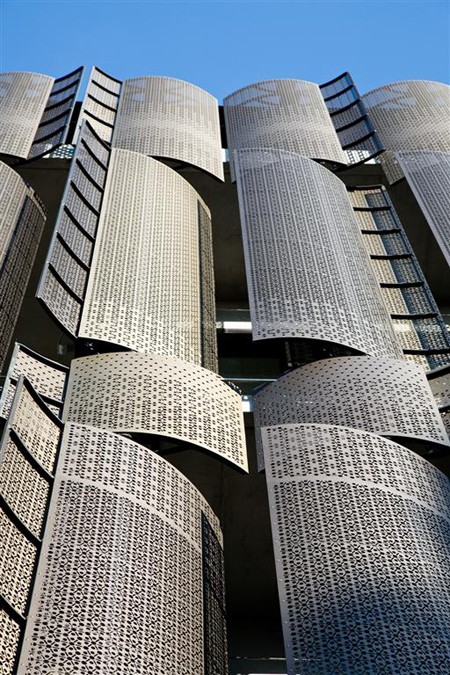
-
External perforated operable screens sit beyond the operable glazing line to control both solar load and glare internally. Direct sun and the impacts of wind and rain can be controlled
-
Internal atrium is roofed by a triple skin operable ETFE roof. The pneumatically inflated pillows reduce solar loads into the atrium space during peak solar load periods
-
Building designed to achieve Net Zero Energy position through the use of 580 x 240 watt Multi crystalline silicon Photo Voltaic Cells feeding to a 40kWh Zinc Bromide Battery storage unit. Building power is supplied through this system, feeding power back into the grid when power is low
-
Water is collected from roof surfaces and stored in a 60,000L tank, where it is utilised for toilet flushing, Green Wall irrigation and mechanical systems
-
Building has moved towards an activity-based functional model, where space and furniture is more efficiently used. The operation of the building is based on wireless technologies and paper-free operation. These help to maximise flexibility and adaptability, which promotes resource efficiency
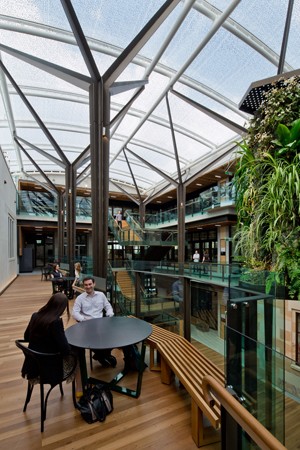

Photography by Peter Bennetts
Click here to see all the winners and commendations for 2014. You can also view articles on all the finalists in the Public Building & Urban Design category here.
Check out all 70 finalists in the interactive video below:

